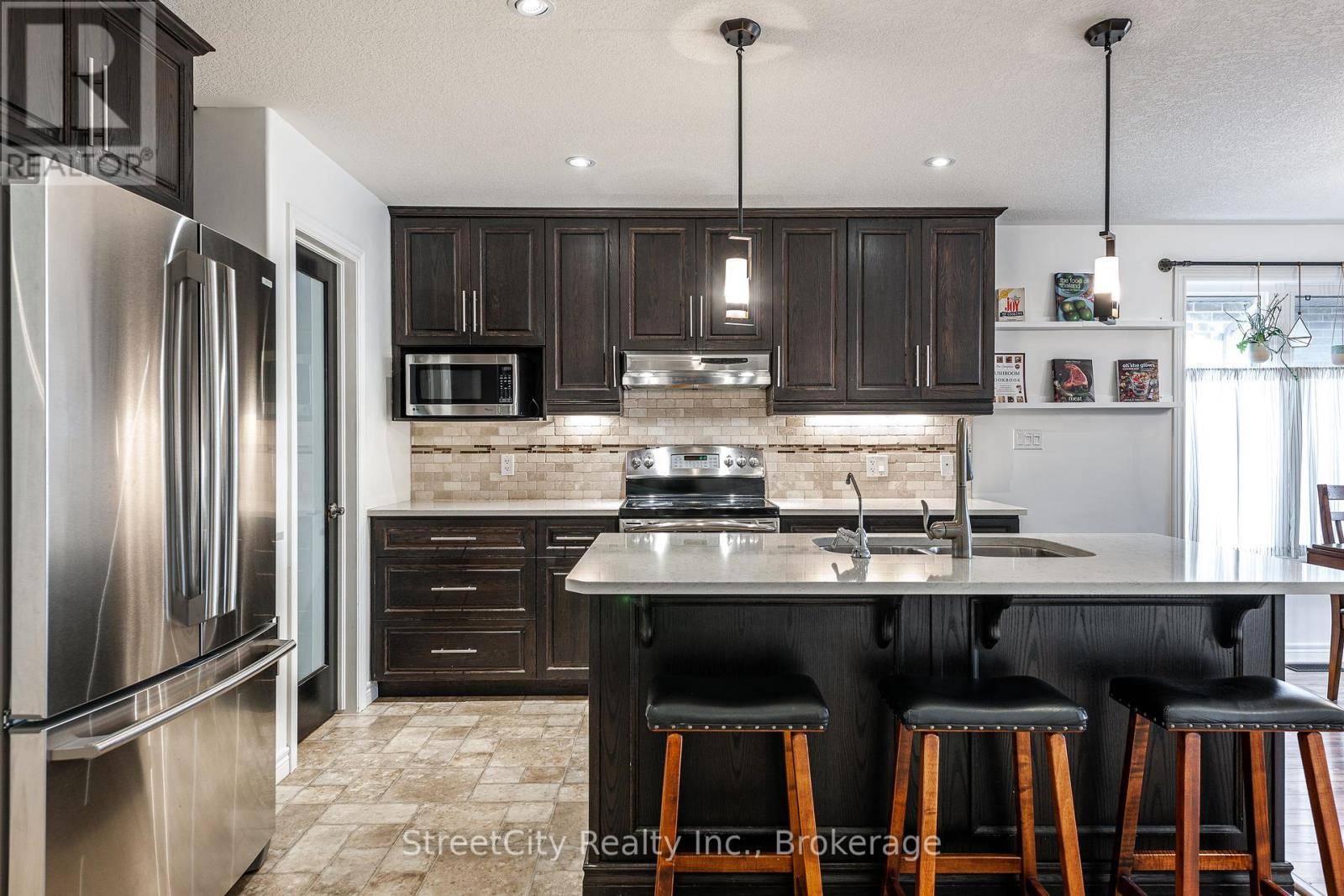4 Beds
3 Baths
1,500 SqFt
4 Beds
3 Baths
1,500 SqFt
OPEN HOUSE
Sat Jun 28, 10:30am - 12:00pm
Key Details
Property Type Single Family Home
Sub Type Freehold
Listing Status Active
Purchase Type For Sale
Square Footage 1,500 sqft
Price per Sqft $616
Subdivision Stratford
MLS® Listing ID X12247581
Style Bungalow
Bedrooms 4
Half Baths 1
Property Sub-Type Freehold
Source OnePoint Association of REALTORS®
Property Description
Location
Province ON
Rooms
Kitchen 1.0
Extra Room 1 Lower level 13.68 m X 10.47 m Recreational, Games room
Extra Room 2 Lower level 4 m X 4 m Office
Extra Room 3 Lower level 4.12 m X 3.95 m Bedroom 4
Extra Room 4 Lower level 2.74 m X 1.63 m Bathroom
Extra Room 5 Lower level 5.01 m X 4.51 m Utility room
Extra Room 6 Main level 3.8 m X 3.23 m Foyer
Interior
Heating Forced air
Cooling Central air conditioning, Air exchanger
Fireplaces Number 2
Exterior
Parking Features Yes
Fence Fenced yard
Community Features School Bus
View Y/N No
Total Parking Spaces 4
Private Pool No
Building
Lot Description Landscaped
Story 1
Sewer Sanitary sewer
Architectural Style Bungalow
Others
Ownership Freehold
Virtual Tour https://youriguide.com/39_greenberg_pl_stratford_on/
GET MORE INFORMATION
Real Broker







