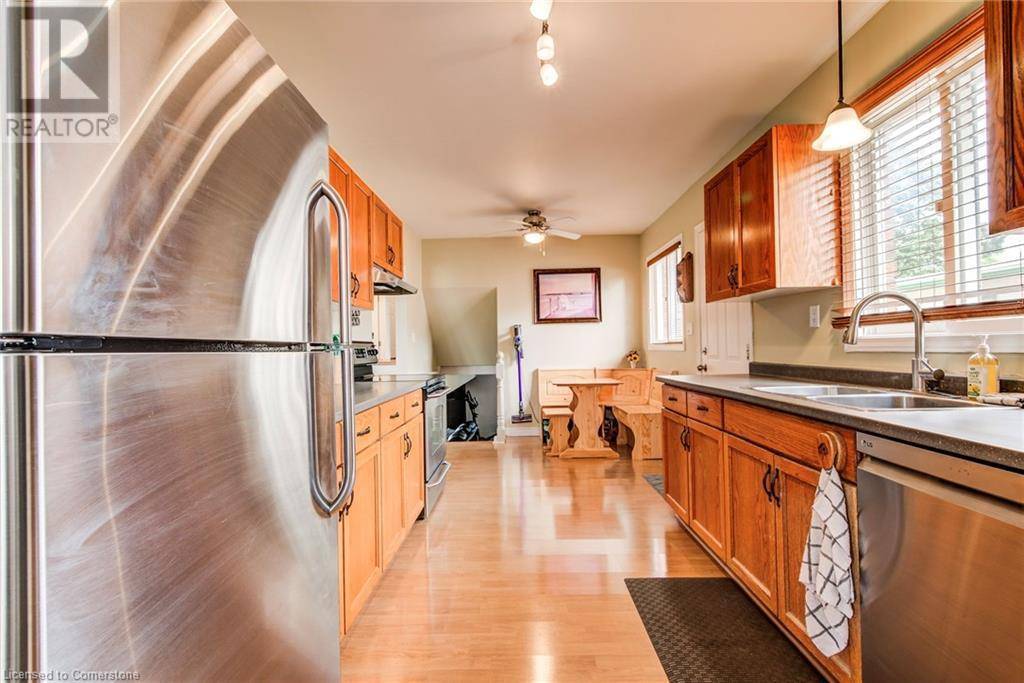3 Beds
2 Baths
2,077 SqFt
3 Beds
2 Baths
2,077 SqFt
Key Details
Property Type Single Family Home
Sub Type Freehold
Listing Status Active
Purchase Type For Sale
Square Footage 2,077 sqft
Price per Sqft $274
Subdivision Plattsville
MLS® Listing ID 40745636
Bedrooms 3
Half Baths 1
Year Built 1990
Property Sub-Type Freehold
Source Cornerstone - Waterloo Region
Property Description
Location
Province ON
Rooms
Kitchen 1.0
Extra Room 1 Second level 12'2'' x 11'11'' Bedroom
Extra Room 2 Second level 11'0'' x 9'3'' Bedroom
Extra Room 3 Second level 7'5'' x 12'1'' Bedroom
Extra Room 4 Second level Measurements not available 4pc Bathroom
Extra Room 5 Basement 20'0'' x 26'9'' Storage
Extra Room 6 Lower level Measurements not available Recreation room
Interior
Heating Forced air
Cooling Central air conditioning
Exterior
Parking Features No
Community Features Community Centre
View Y/N No
Total Parking Spaces 2
Private Pool No
Building
Sewer Municipal sewage system
Others
Ownership Freehold
Virtual Tour https://youriguide.com/48_albert_street_east_plattsville_on/
GET MORE INFORMATION
Real Broker







