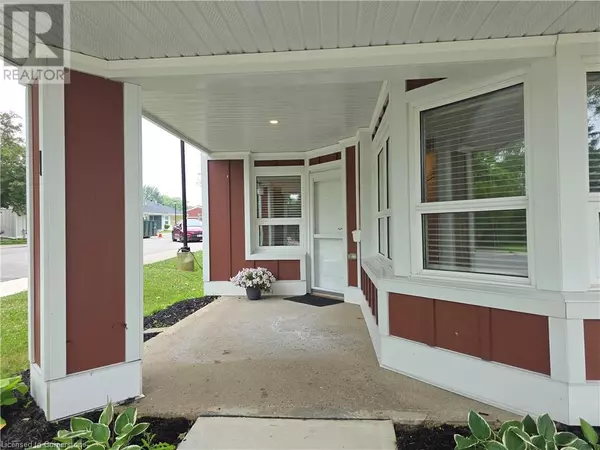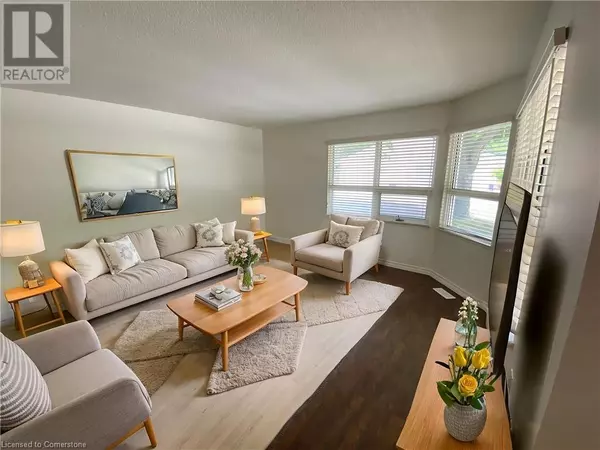2 Beds
1 Bath
985 SqFt
2 Beds
1 Bath
985 SqFt
Key Details
Property Type Single Family Home
Sub Type Life Lease
Listing Status Active
Purchase Type For Sale
Square Footage 985 sqft
Price per Sqft $507
Subdivision 169 - St. Elizabeth Village/Kennedy
MLS® Listing ID 40745622
Style Bungalow
Bedrooms 2
Condo Fees $670/mo
Property Sub-Type Life Lease
Source Cornerstone - Hamilton-Burlington
Property Description
Location
Province ON
Rooms
Kitchen 1.0
Extra Room 1 Main level 10'0'' x 6'8'' 3pc Bathroom
Extra Room 2 Main level Measurements not available Utility room
Extra Room 3 Main level 13'4'' x 10'2'' Bedroom
Extra Room 4 Main level 12'0'' x 13'4'' Primary Bedroom
Extra Room 5 Main level 8'8'' x 14'0'' Kitchen
Extra Room 6 Main level 13'10'' x 13'8'' Living room
Interior
Heating Forced air,
Cooling Central air conditioning
Exterior
Parking Features No
Community Features Quiet Area, Community Centre
View Y/N No
Total Parking Spaces 1
Private Pool Yes
Building
Lot Description Landscaped
Story 1
Sewer Municipal sewage system
Architectural Style Bungalow
Others
Ownership Life Lease
GET MORE INFORMATION
Real Broker







