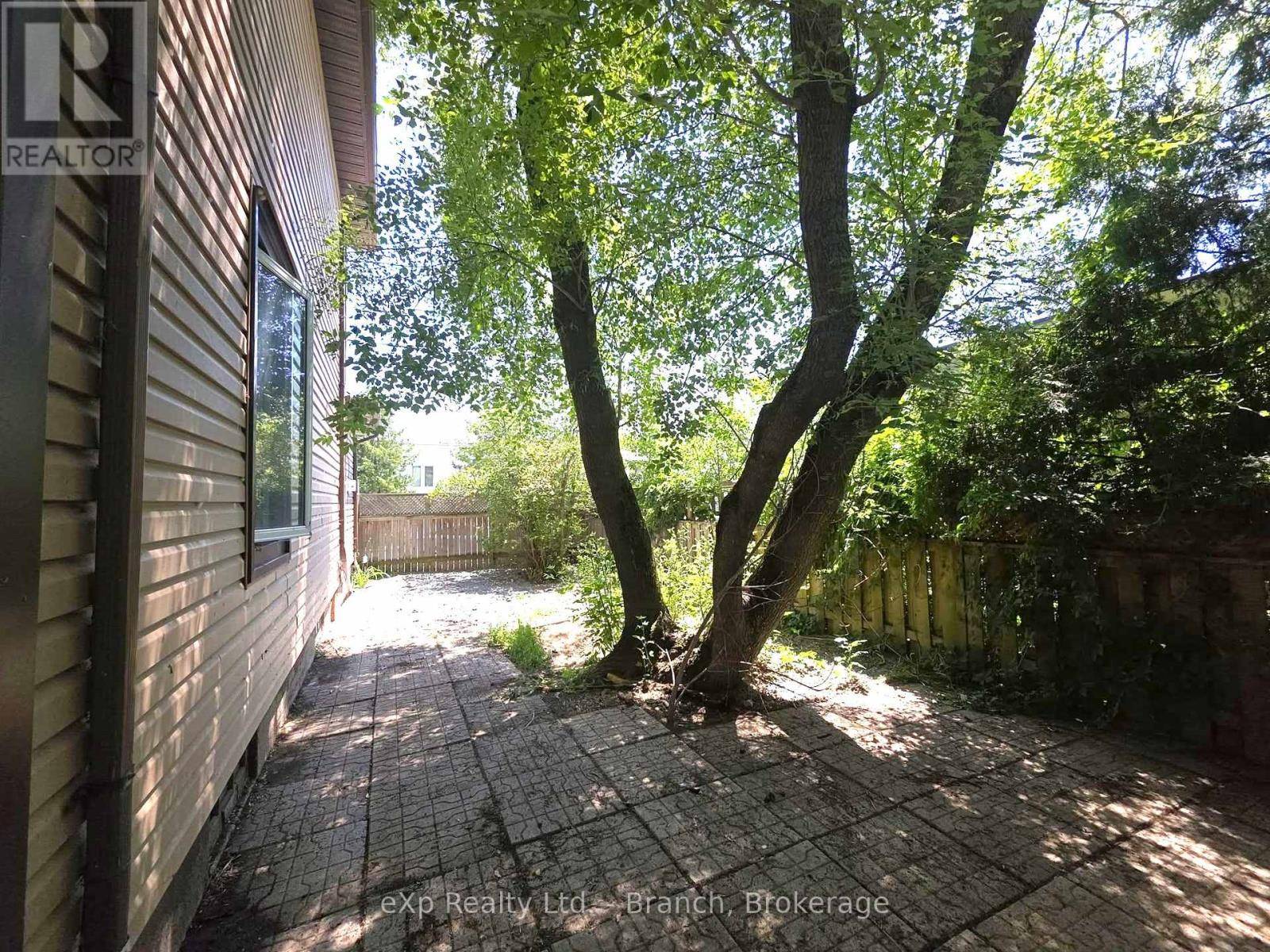5 Beds
2 Baths
1,500 SqFt
5 Beds
2 Baths
1,500 SqFt
Key Details
Property Type Single Family Home
Sub Type Freehold
Listing Status Active
Purchase Type For Sale
Square Footage 1,500 sqft
Price per Sqft $333
Subdivision New Liskeard
MLS® Listing ID T12248854
Bedrooms 5
Property Sub-Type Freehold
Source Timmins, Cochrane & Timiskaming District Association of REALTORS®
Property Description
Location
Province ON
Rooms
Kitchen 1.0
Extra Room 1 Second level 3.2 m X 1.7 m Laundry room
Extra Room 2 Second level 3.6 m X 6 m Bedroom 2
Extra Room 3 Second level 3.2 m X 2.7 m Bedroom 3
Extra Room 4 Third level 3.6 m X 4.9 m Bedroom 4
Extra Room 5 Third level 4.2 m X 4 m Bedroom 5
Extra Room 6 Basement 6.5 m X 3.4 m Primary Bedroom
Interior
Heating Forced air
Exterior
Parking Features Yes
View Y/N No
Total Parking Spaces 5
Private Pool No
Building
Lot Description Landscaped
Story 2.5
Sewer Sanitary sewer
Others
Ownership Freehold
GET MORE INFORMATION
Real Broker







