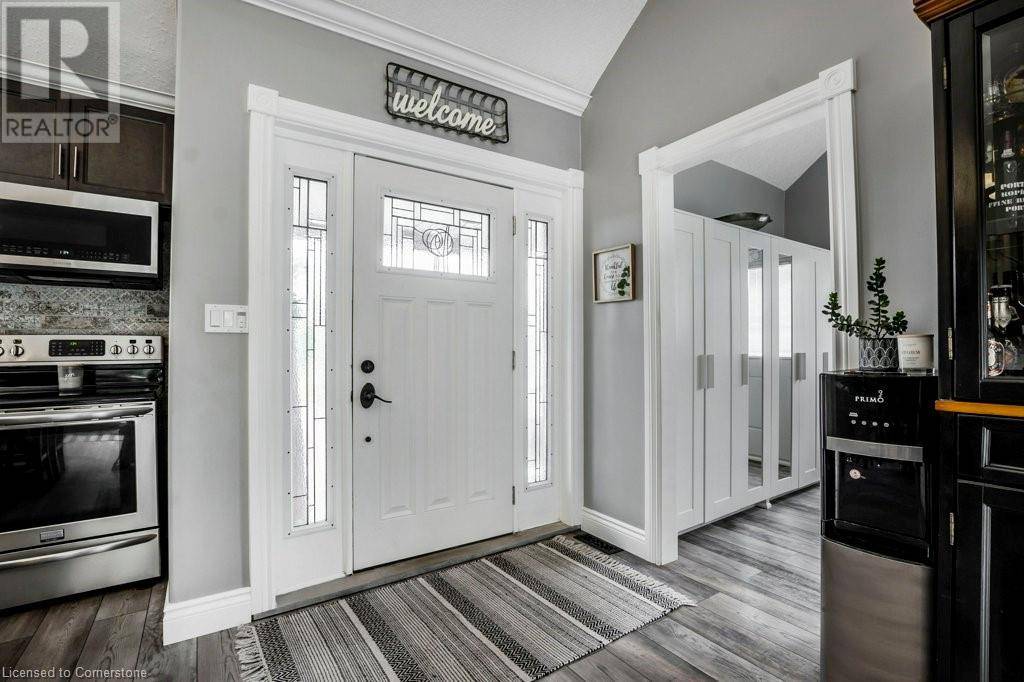5 Beds
5 Baths
3,696 SqFt
5 Beds
5 Baths
3,696 SqFt
Key Details
Property Type Single Family Home
Sub Type Freehold
Listing Status Active
Purchase Type For Sale
Square Footage 3,696 sqft
Price per Sqft $392
Subdivision 2112 - Ne Rural
MLS® Listing ID 40745665
Style 2 Level
Bedrooms 5
Property Sub-Type Freehold
Source Cornerstone - Waterloo Region
Property Description
Location
Province ON
Rooms
Kitchen 1.0
Extra Room 1 Second level 6'8'' x 8'8'' 3pc Bathroom
Extra Room 2 Second level 10'11'' x 8'8'' Bedroom
Extra Room 3 Second level 14'0'' x 11'11'' Bedroom
Extra Room 4 Basement 14'3'' x 20'4'' Utility room
Extra Room 5 Basement 6'7'' x 6'2'' Storage
Extra Room 6 Basement 22'1'' x 27'10'' Recreation room
Interior
Heating Forced air,
Cooling Central air conditioning
Exterior
Parking Features Yes
View Y/N No
Total Parking Spaces 8
Private Pool Yes
Building
Story 2
Sewer Septic System
Architectural Style 2 Level
Others
Ownership Freehold
Virtual Tour https://youriguide.com/20_brant_rd_brant_on/
GET MORE INFORMATION
Real Broker







