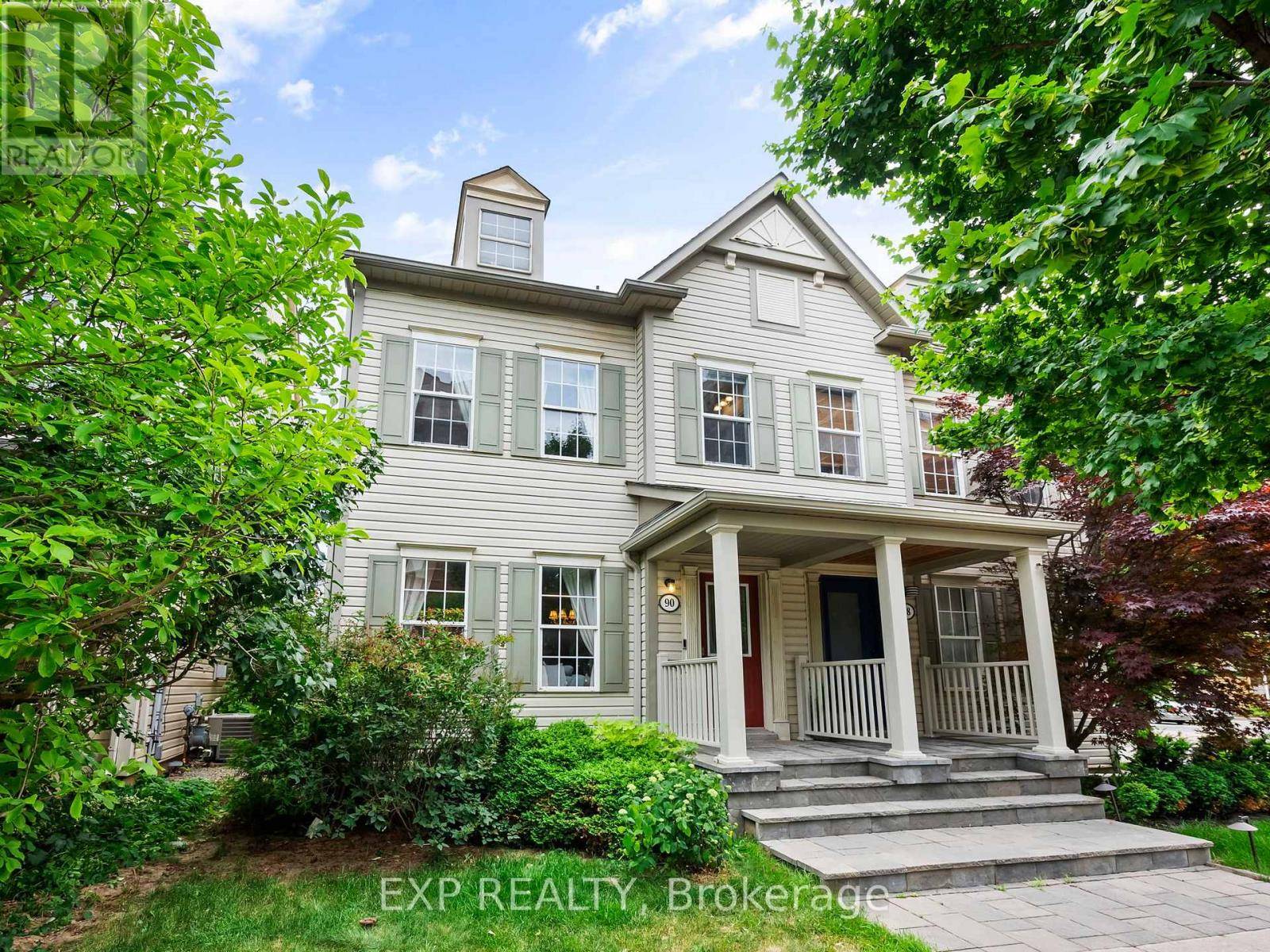4 Beds
4 Baths
2,000 SqFt
4 Beds
4 Baths
2,000 SqFt
OPEN HOUSE
Sat Jun 28, 2:00pm - 4:00pm
Sun Jun 29, 2:00pm - 4:00pm
Key Details
Property Type Single Family Home
Sub Type Freehold
Listing Status Active
Purchase Type For Sale
Square Footage 2,000 sqft
Price per Sqft $639
Subdivision 1015 - Ro River Oaks
MLS® Listing ID W12249464
Bedrooms 4
Half Baths 1
Property Sub-Type Freehold
Source Toronto Regional Real Estate Board
Property Description
Location
Province ON
Rooms
Kitchen 1.0
Extra Room 1 Second level 5.03 m X 3.53 m Bedroom
Extra Room 2 Second level 3.76 m X 2.64 m Bedroom
Extra Room 3 Second level 4.85 m X 2.57 m Bedroom
Extra Room 4 Third level 4.8 m X 5.13 m Bedroom
Extra Room 5 Basement 9.4 m X 3.28 m Recreational, Games room
Extra Room 6 Basement 3.05 m X 2.59 m Laundry room
Interior
Heating Forced air
Cooling Central air conditioning
Flooring Tile, Hardwood, Carpeted, Laminate
Fireplaces Number 1
Exterior
Parking Features Yes
View Y/N No
Total Parking Spaces 2
Private Pool No
Building
Story 3
Sewer Sanitary sewer
Others
Ownership Freehold
Virtual Tour https://tenzi-homes.aryeo.com/sites/90-georgian-dr-oakville-on-l6h-6v1-17134726/branded
GET MORE INFORMATION
Real Broker







