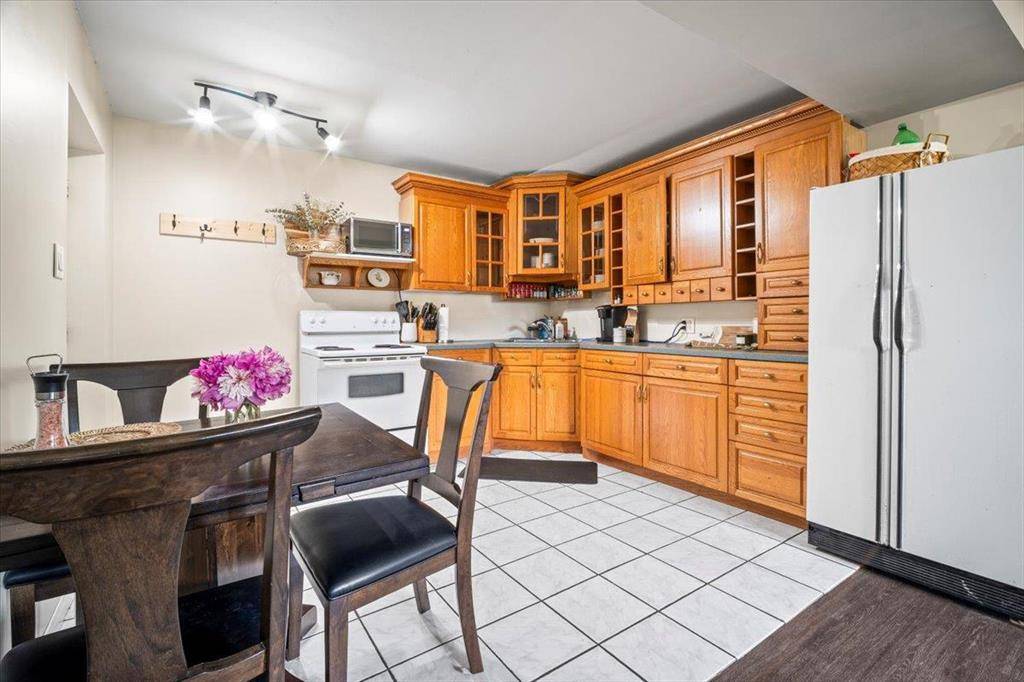4 Beds
3 Baths
945 SqFt
4 Beds
3 Baths
945 SqFt
Key Details
Property Type Single Family Home
Sub Type Freehold
Listing Status Active
Purchase Type For Sale
Square Footage 945 sqft
Price per Sqft $380
Subdivision R16
MLS® Listing ID 202516311
Style Bi-level
Bedrooms 4
Half Baths 2
Year Built 1974
Property Sub-Type Freehold
Source Winnipeg Regional Real Estate Board
Property Description
Location
Province MB
Rooms
Kitchen 1.0
Extra Room 1 Lower level 11 ft X 14 ft , 2 in Living room
Extra Room 2 Lower level 11 ft X 11 ft , 6 in Kitchen
Extra Room 3 Lower level 14 ft , 2 in X 8 ft , 11 in Bedroom
Extra Room 4 Lower level 8 ft , 6 in X 11 ft , 6 in Bedroom
Extra Room 5 Main level 17 ft , 6 in X 14 ft , 9 in Living room
Extra Room 6 Main level 21 ft X 10 ft Eat in kitchen
Interior
Heating High-Efficiency Furnace, Forced air
Cooling Central air conditioning
Flooring Wall-to-wall carpet, Laminate, Vinyl
Exterior
Parking Features Yes
View Y/N No
Private Pool No
Building
Sewer Municipal sewage system
Architectural Style Bi-level
Others
Ownership Freehold
GET MORE INFORMATION
Real Broker







