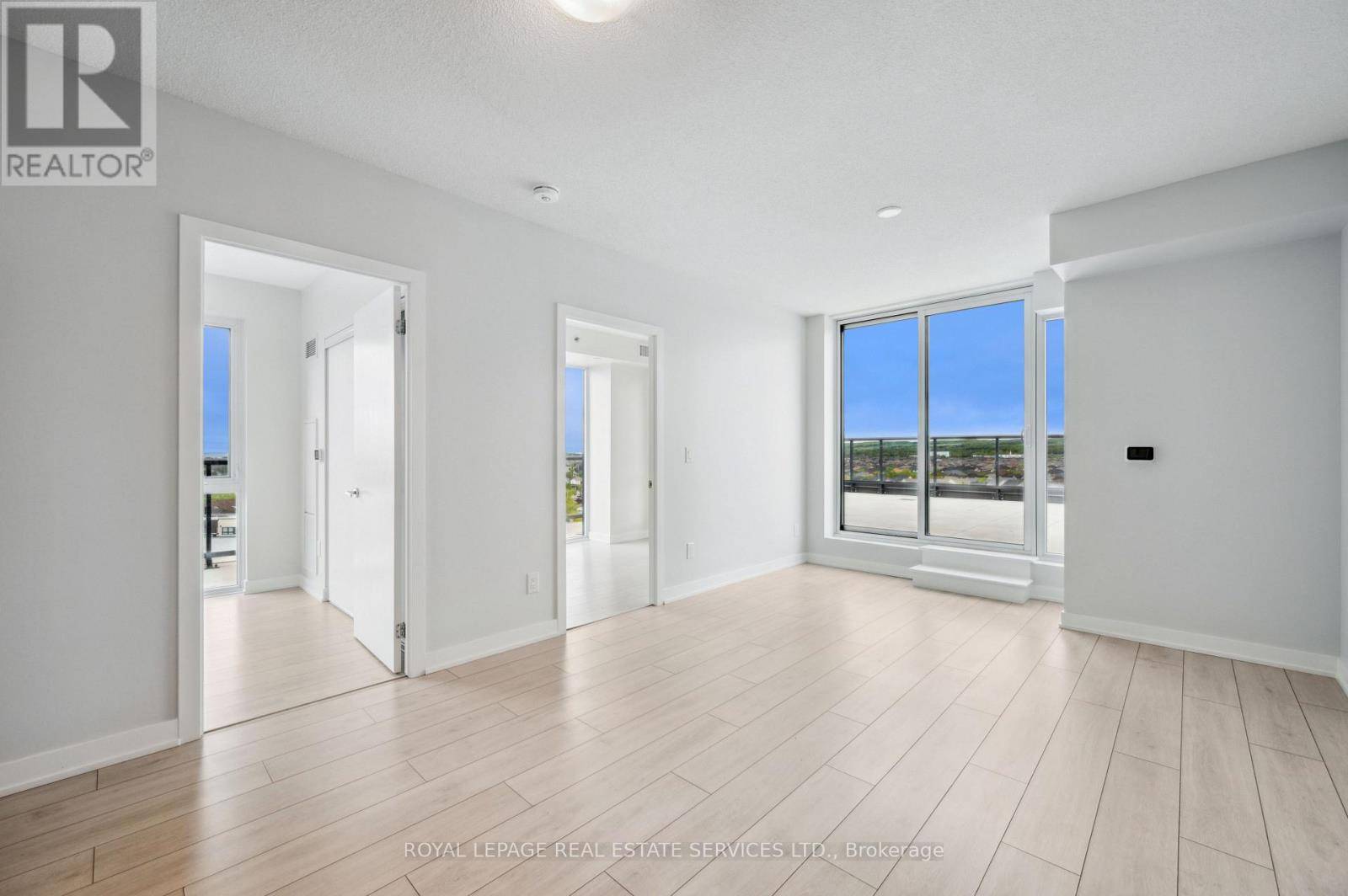3 Beds
2 Baths
800 SqFt
3 Beds
2 Baths
800 SqFt
Key Details
Property Type Condo
Sub Type Condominium/Strata
Listing Status Active
Purchase Type For Rent
Square Footage 800 sqft
Subdivision Alton
MLS® Listing ID W12250419
Bedrooms 3
Property Sub-Type Condominium/Strata
Source Toronto Regional Real Estate Board
Property Description
Location
Province ON
Rooms
Kitchen 1.0
Extra Room 1 Main level 3.38 m X 3.43 m Kitchen
Extra Room 2 Main level 3.38 m X 2.82 m Living room
Extra Room 3 Main level 3.17 m X 2.84 m Primary Bedroom
Extra Room 4 Main level 2.74 m X 2.62 m Bedroom 2
Extra Room 5 Main level 2.74 m X 2.62 m Bedroom 3
Extra Room 6 Main level 4.04 m X 3.12 m Bathroom
Interior
Heating Forced air
Cooling Central air conditioning
Exterior
Parking Features Yes
Community Features Pet Restrictions
View Y/N No
Total Parking Spaces 2
Private Pool No
Others
Ownership Condominium/Strata
Acceptable Financing Monthly
Listing Terms Monthly
GET MORE INFORMATION
Real Broker







