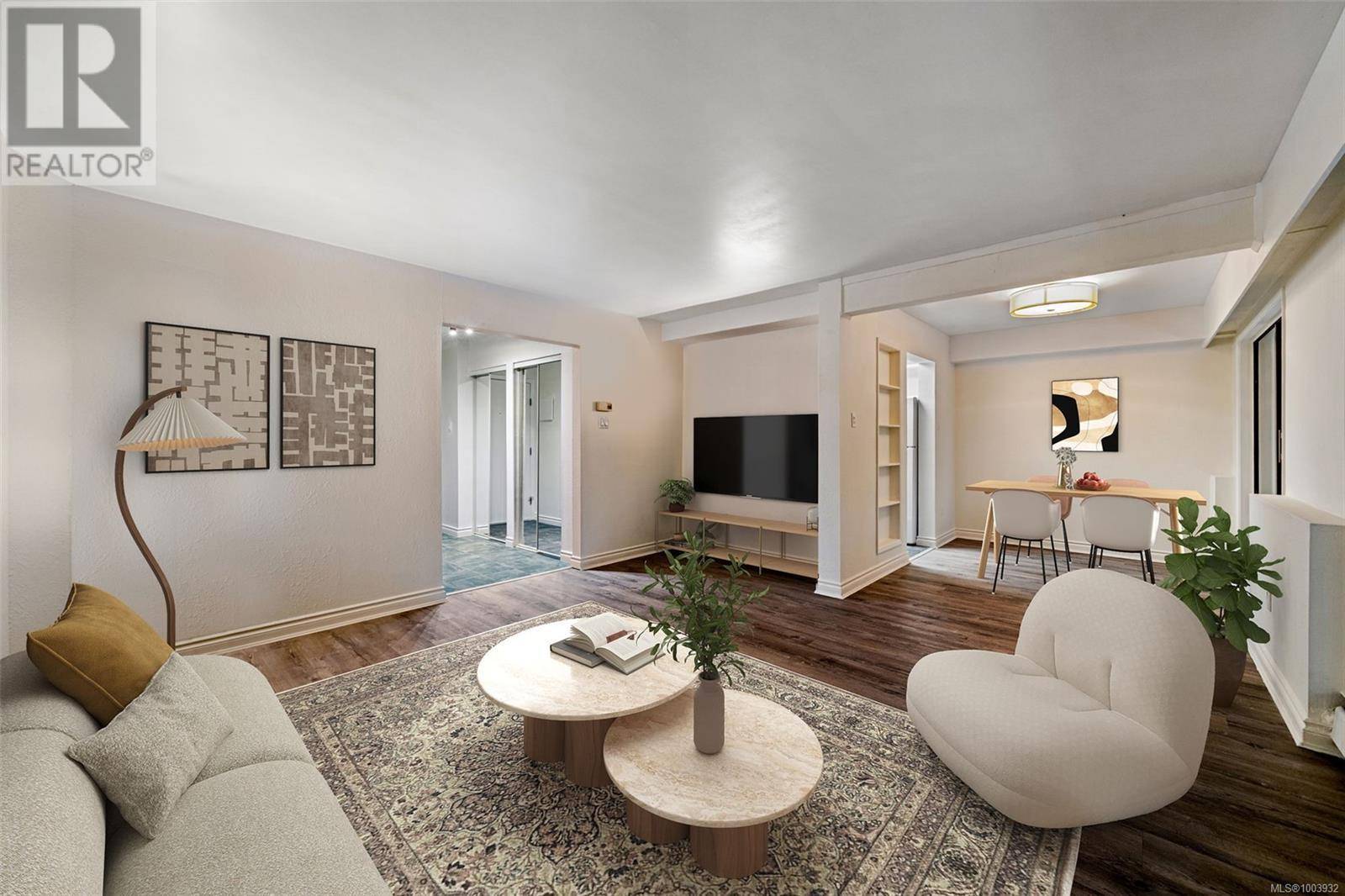1 Bed
1 Bath
902 SqFt
1 Bed
1 Bath
902 SqFt
OPEN HOUSE
Sun Jul 13, 1:00pm - 3:00pm
Key Details
Property Type Single Family Home, Condo
Sub Type Strata
Listing Status Active
Purchase Type For Sale
Square Footage 902 sqft
Price per Sqft $426
Subdivision Royal Woods Windsor
MLS® Listing ID 1003932
Bedrooms 1
Condo Fees $425/mo
Year Built 1975
Lot Size 838 Sqft
Acres 838.0
Property Sub-Type Strata
Source Victoria Real Estate Board
Property Description
Location
Province BC
Zoning Residential
Rooms
Kitchen 1.0
Extra Room 1 Main level 8'2 x 6'4 Kitchen
Extra Room 2 Main level 33'9 x 5'3 Balcony
Extra Room 3 Main level 10'8 x 7'7 Dining room
Extra Room 4 Main level 7'11 x 5'2 Bathroom
Extra Room 5 Main level 13'0 x 14'4 Living room
Extra Room 6 Main level 10'0 x 11'8 Bedroom
Interior
Heating Baseboard heaters, Hot Water,
Cooling None
Exterior
Parking Features No
Community Features Pets not Allowed, Family Oriented
View Y/N No
Total Parking Spaces 1
Private Pool No
Others
Ownership Strata
Acceptable Financing Monthly
Listing Terms Monthly
GET MORE INFORMATION
Real Broker







