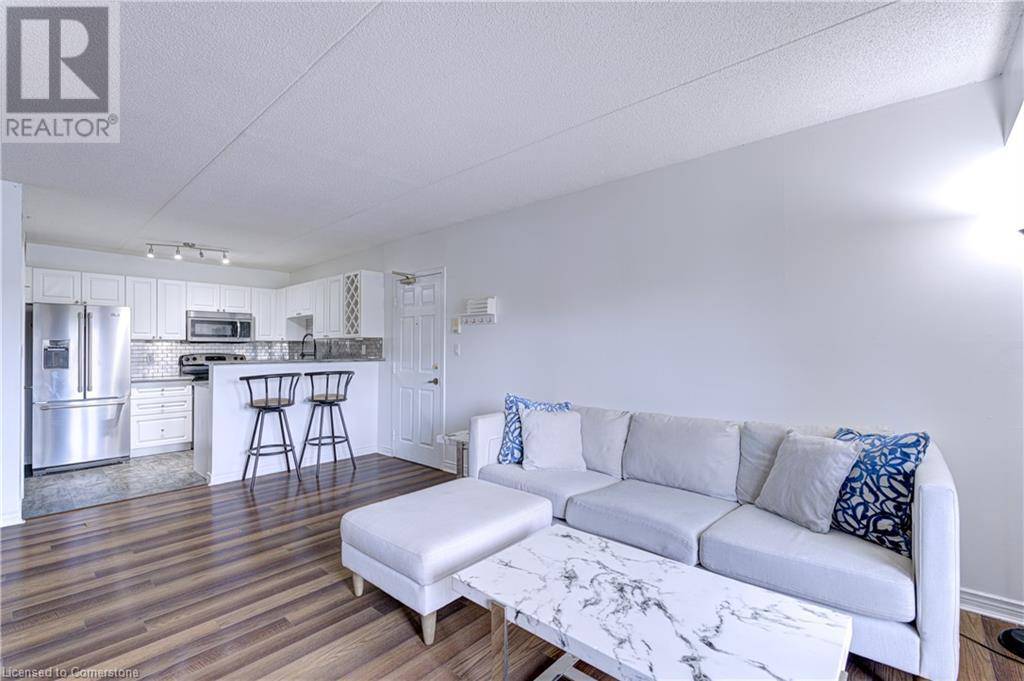2 Beds
1 Bath
840 SqFt
2 Beds
1 Bath
840 SqFt
Key Details
Property Type Condo
Sub Type Condominium
Listing Status Active
Purchase Type For Sale
Square Footage 840 sqft
Price per Sqft $570
Subdivision 354 - Tansley
MLS® Listing ID 40746073
Bedrooms 2
Condo Fees $678/mo
Property Sub-Type Condominium
Source Cornerstone - Mississauga
Property Description
Location
Province ON
Rooms
Kitchen 1.0
Extra Room 1 Main level 7'8'' x 7'0'' 4pc Bathroom
Extra Room 2 Main level 8'4'' x 8'2'' Den
Extra Room 3 Main level 11'5'' x 10'8'' Primary Bedroom
Extra Room 4 Main level 5'6'' x 4'1'' Dining room
Extra Room 5 Main level 12'6'' x 9'1'' Living room
Extra Room 6 Main level 9'5'' x 8'2'' Kitchen
Interior
Heating Forced air,
Cooling Central air conditioning
Exterior
Parking Features No
Community Features School Bus
View Y/N No
Total Parking Spaces 1
Private Pool No
Building
Story 1
Sewer Municipal sewage system
Others
Ownership Condominium
Virtual Tour https://www.4005kilmer-210.com/unbranded/
GET MORE INFORMATION
Real Broker







