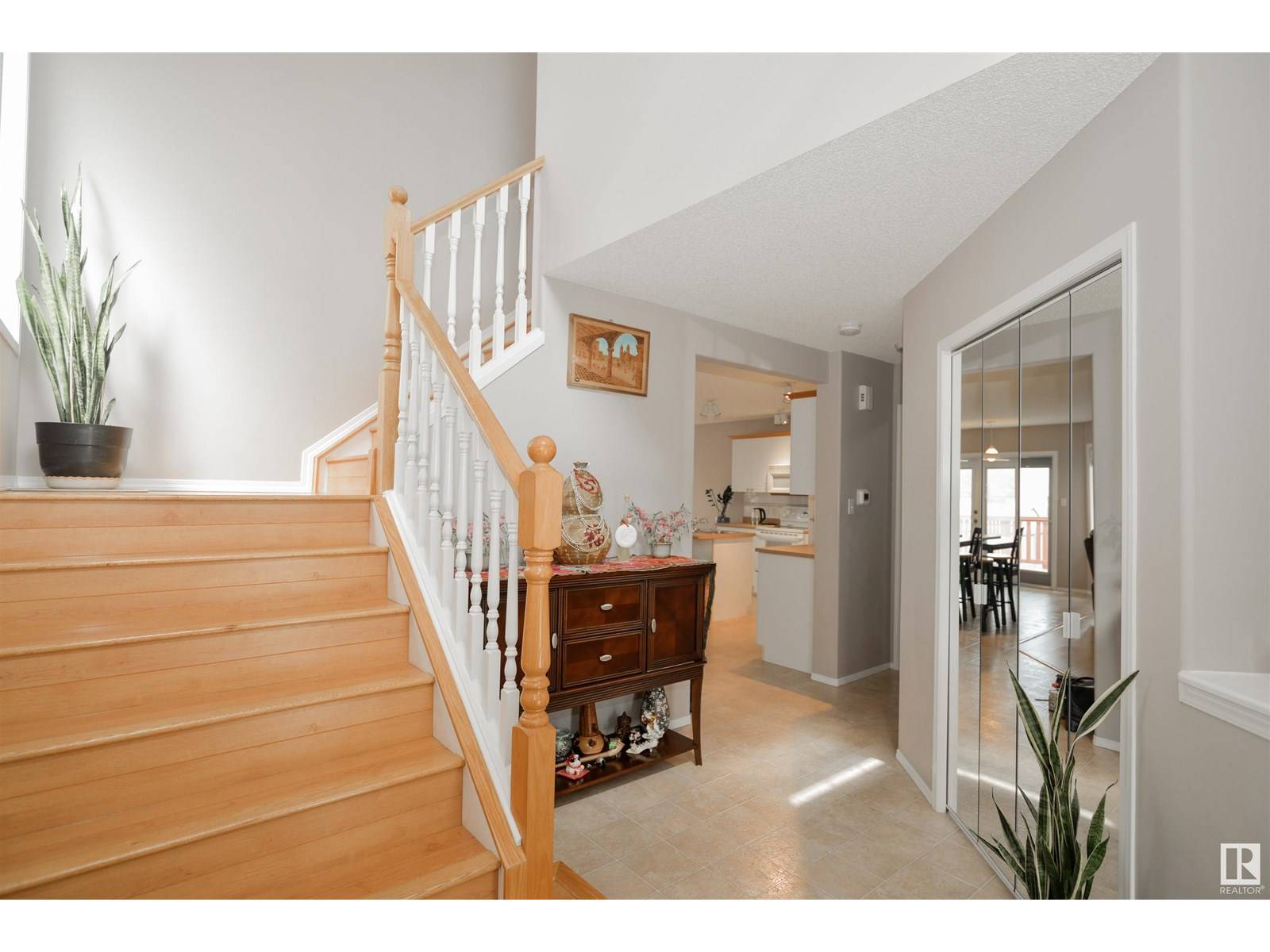3 Beds
4 Baths
1,546 SqFt
3 Beds
4 Baths
1,546 SqFt
Key Details
Property Type Single Family Home
Sub Type Freehold
Listing Status Active
Purchase Type For Sale
Square Footage 1,546 sqft
Price per Sqft $323
Subdivision Blackmud Creek
MLS® Listing ID E4445049
Bedrooms 3
Half Baths 2
Year Built 2001
Lot Size 3,947 Sqft
Acres 0.09062096
Property Sub-Type Freehold
Source REALTORS® Association of Edmonton
Property Description
Location
Province AB
Rooms
Kitchen 1.0
Extra Room 1 Basement Measurements not available Family room
Extra Room 2 Main level Measurements not available Living room
Extra Room 3 Main level Measurements not available Dining room
Extra Room 4 Main level Measurements not available Kitchen
Extra Room 5 Upper Level 3.87 m X 3.86 m Primary Bedroom
Extra Room 6 Upper Level 2.9 m X 3.6 m Bedroom 2
Interior
Heating Forced air
Exterior
Parking Features Yes
View Y/N No
Private Pool No
Building
Story 2
Others
Ownership Freehold
GET MORE INFORMATION
Real Broker







