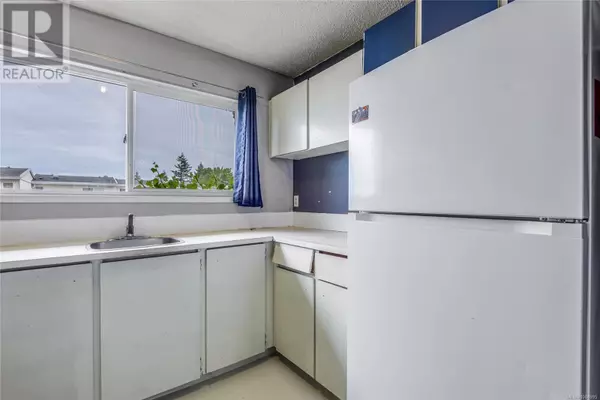3 Beds
2 Baths
1,974 SqFt
3 Beds
2 Baths
1,974 SqFt
Key Details
Property Type Single Family Home
Sub Type Strata
Listing Status Active
Purchase Type For Sale
Square Footage 1,974 sqft
Price per Sqft $167
Subdivision River City Heights
MLS® Listing ID 1004995
Bedrooms 3
Condo Fees $477/mo
Year Built 1975
Lot Size 1,267 Sqft
Acres 1267.0
Property Sub-Type Strata
Source Vancouver Island Real Estate Board
Property Description
Location
Province BC
Zoning Multi-Family
Rooms
Kitchen 1.0
Extra Room 1 Second level 9'7 x 11'2 Bedroom
Extra Room 2 Second level 11'1 x 10'4 Bedroom
Extra Room 3 Second level 8'6 x 6'11 Bathroom
Extra Room 4 Second level 11'1 x 14'7 Primary Bedroom
Extra Room 5 Lower level 18'9 x 31'2 Unfinished Room
Extra Room 6 Main level 10'3 x 6'1 Den
Interior
Heating Baseboard heaters
Cooling None
Exterior
Parking Features No
Community Features Pets Allowed, Family Oriented
View Y/N Yes
View Mountain view, Ocean view
Total Parking Spaces 2
Private Pool No
Others
Ownership Strata
Acceptable Financing Monthly
Listing Terms Monthly
GET MORE INFORMATION
Real Broker







