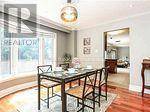5 Beds
4 Baths
3,000 SqFt
5 Beds
4 Baths
3,000 SqFt
Key Details
Property Type Single Family Home
Sub Type Freehold
Listing Status Active
Purchase Type For Rent
Square Footage 3,000 sqft
Subdivision Markham Village
MLS® Listing ID N12255046
Bedrooms 5
Property Sub-Type Freehold
Source Toronto Regional Real Estate Board
Property Description
Location
Province ON
Rooms
Kitchen 2.0
Extra Room 1 Second level 5.76 m X 4.85 m Primary Bedroom
Extra Room 2 Second level 4.59 m X 3.16 m Bedroom 2
Extra Room 3 Second level 3.96 m X 3.83 m Bedroom 3
Extra Room 4 Second level 3.84 m X 3.71 m Bedroom 4
Extra Room 5 Basement 3.27 m X 1.91 m Kitchen
Extra Room 6 Basement 7.12 m X 3.21 m Recreational, Games room
Interior
Heating Forced air
Cooling Central air conditioning
Flooring Tile, Laminate, Hardwood
Exterior
Parking Features Yes
Fence Fenced yard
View Y/N No
Total Parking Spaces 9
Private Pool No
Building
Story 2
Sewer Sanitary sewer
Others
Ownership Freehold
Acceptable Financing Monthly
Listing Terms Monthly
GET MORE INFORMATION
Real Broker







