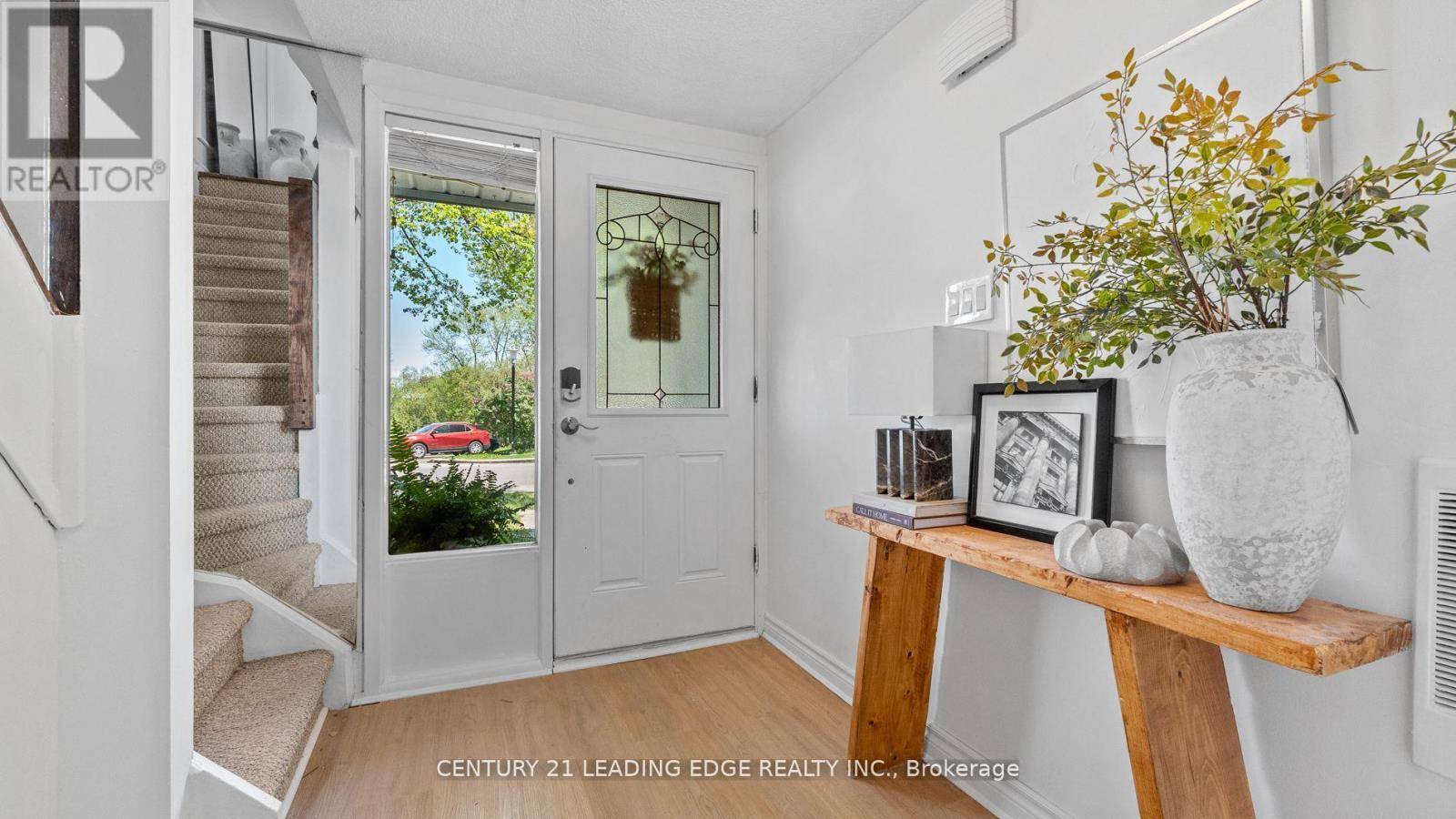3 Beds
2 Baths
1,000 SqFt
3 Beds
2 Baths
1,000 SqFt
OPEN HOUSE
Sat Jul 05, 2:00pm - 4:00pm
Sun Jul 06, 2:00pm - 4:00pm
Key Details
Property Type Townhouse
Sub Type Townhouse
Listing Status Active
Purchase Type For Sale
Square Footage 1,000 sqft
Price per Sqft $487
Subdivision Vanier
MLS® Listing ID E12256193
Bedrooms 3
Half Baths 1
Condo Fees $604/mo
Property Sub-Type Townhouse
Source Toronto Regional Real Estate Board
Property Description
Location
Province ON
Rooms
Kitchen 1.0
Extra Room 1 Lower level 3.71 m X 1.86 m Foyer
Extra Room 2 Lower level 3.46 m X 2.74 m Recreational, Games room
Extra Room 3 Lower level 2.25 m X 2.95 m Laundry room
Extra Room 4 Main level 5.99 m X 4.79 m Living room
Extra Room 5 Main level 3.23 m X 3.73 m Dining room
Extra Room 6 Main level 2.64 m X 3.86 m Kitchen
Interior
Heating Baseboard heaters
Cooling Window air conditioner
Flooring Hardwood, Ceramic, Laminate
Exterior
Parking Features Yes
Community Features Pet Restrictions
View Y/N No
Total Parking Spaces 3
Private Pool No
Building
Story 3
Others
Ownership Condominium/Strata
GET MORE INFORMATION
Real Broker







