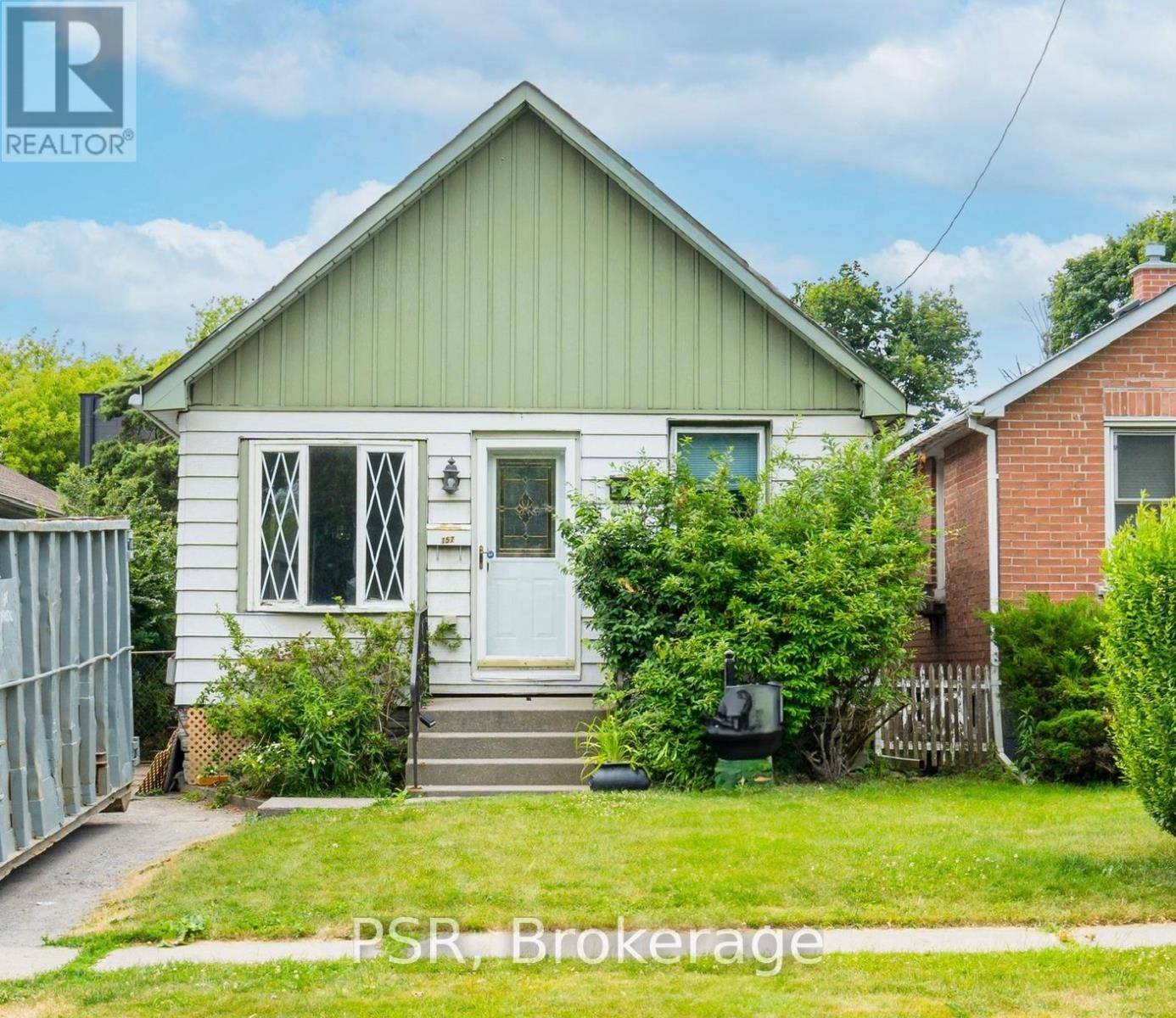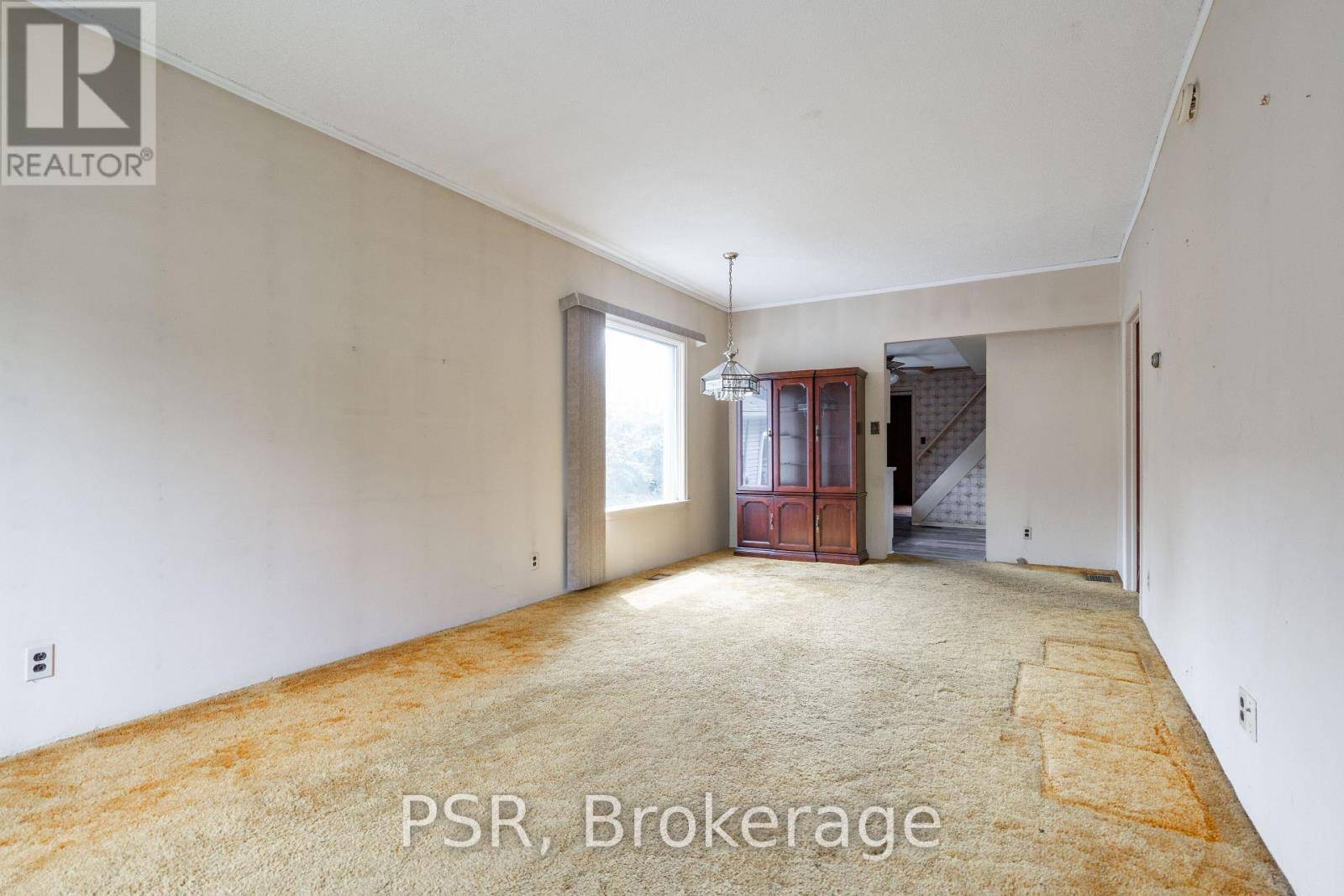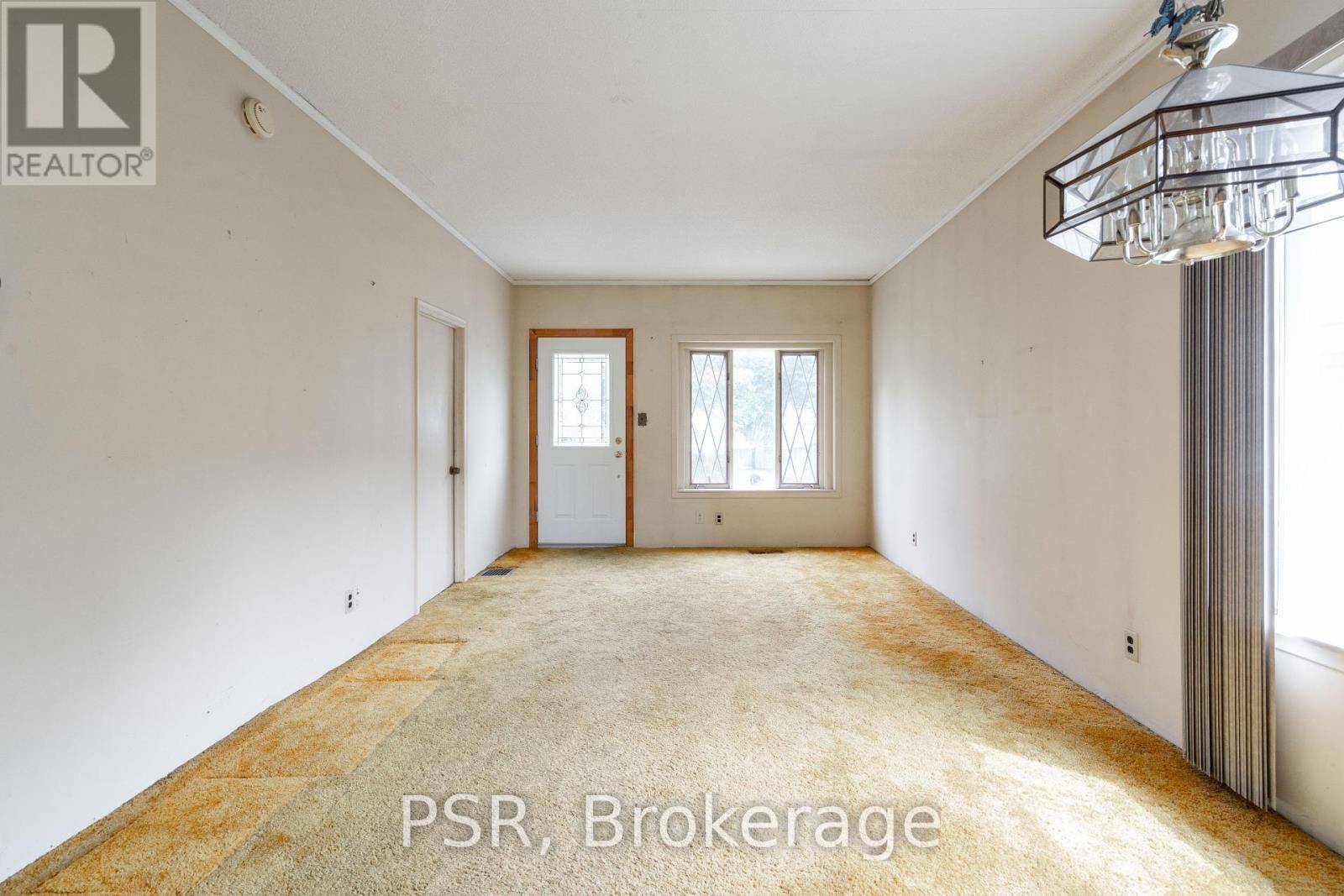3 Beds
1 Bath
700 SqFt
3 Beds
1 Bath
700 SqFt
Key Details
Property Type Single Family Home
Sub Type Freehold
Listing Status Active
Purchase Type For Sale
Square Footage 700 sqft
Price per Sqft $570
Subdivision Vanier
MLS® Listing ID E12257029
Bedrooms 3
Property Sub-Type Freehold
Source Toronto Regional Real Estate Board
Property Description
Location
Province ON
Rooms
Kitchen 1.0
Extra Room 1 Second level 2.8 m X 3.79 m Primary Bedroom
Extra Room 2 Main level 2.03 m X 3.37 m Bedroom 2
Extra Room 3 Main level 2.05 m X 3.51 m Bedroom 3
Extra Room 4 Main level 4.24 m X 2.47 m Kitchen
Extra Room 5 Main level 3.62 m X 4.6 m Family room
Extra Room 6 Main level 3.49 m X 6.77 m Living room
Interior
Heating Forced air
Exterior
Parking Features No
Fence Fenced yard
View Y/N No
Total Parking Spaces 2
Private Pool No
Building
Story 1.5
Sewer Sanitary sewer
Others
Ownership Freehold
GET MORE INFORMATION
Real Broker







