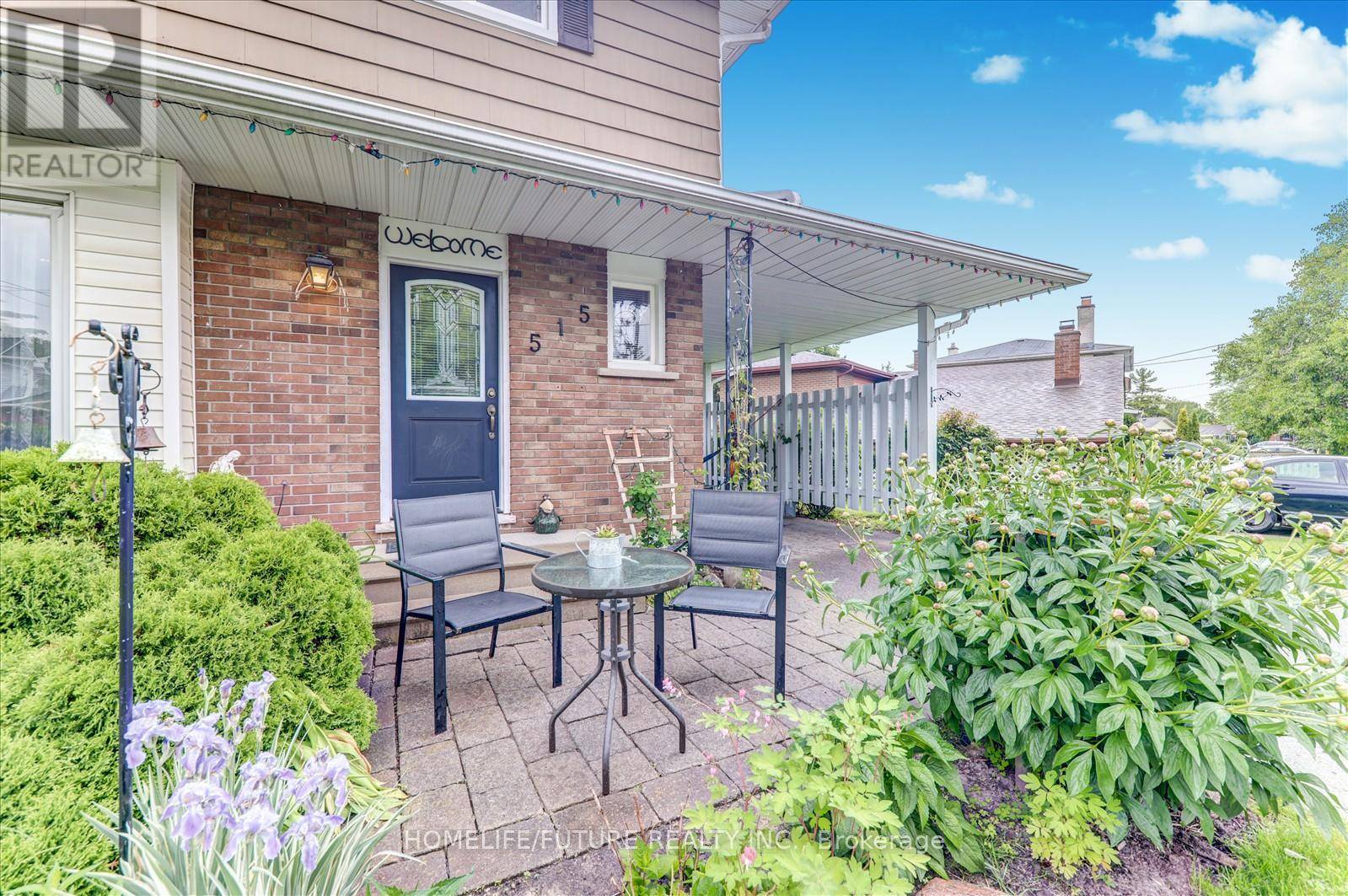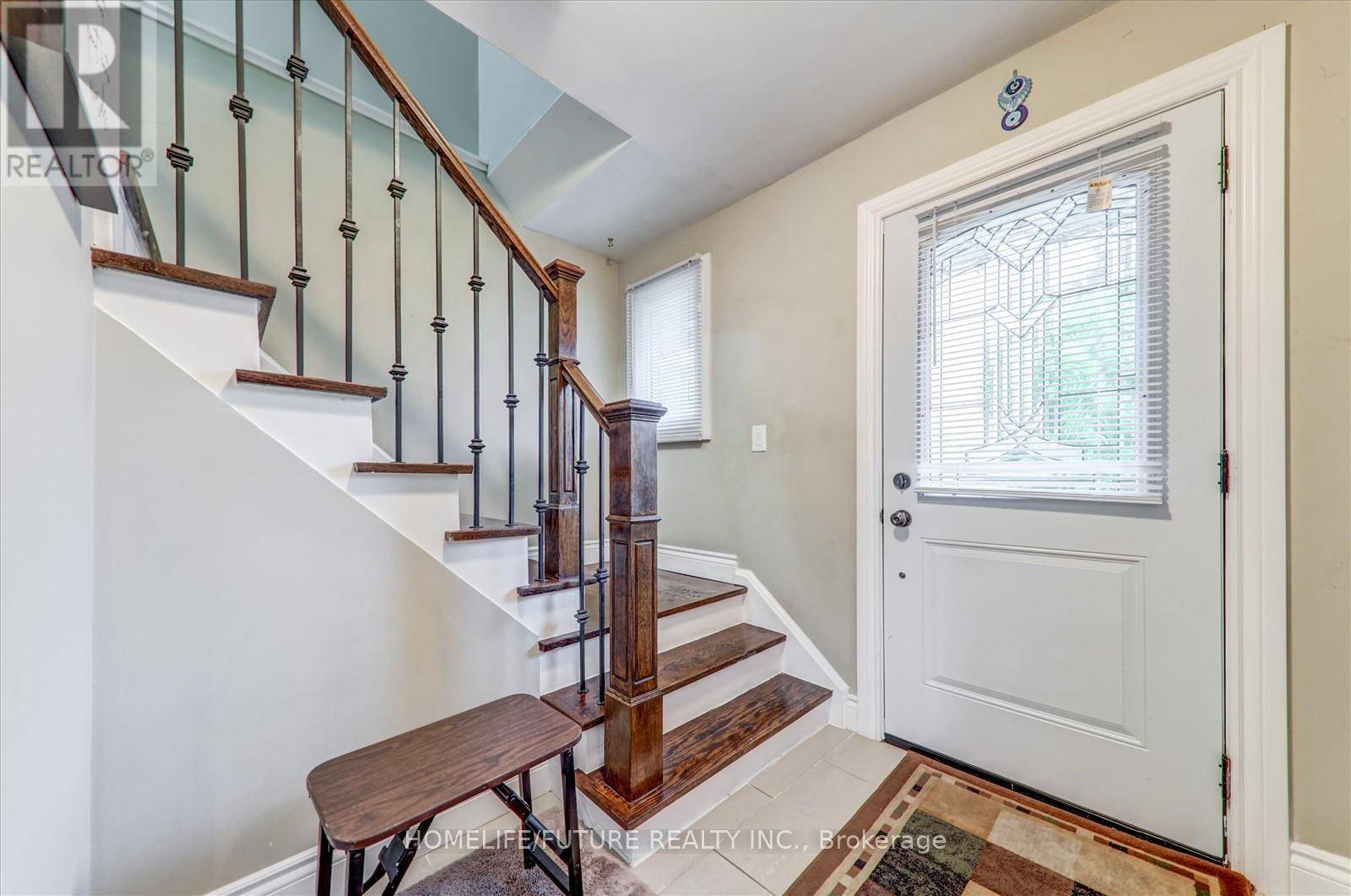4 Beds
2 Baths
1,100 SqFt
4 Beds
2 Baths
1,100 SqFt
Key Details
Property Type Single Family Home
Sub Type Freehold
Listing Status Active
Purchase Type For Sale
Square Footage 1,100 sqft
Price per Sqft $781
Subdivision O'Neill
MLS® Listing ID E12257655
Bedrooms 4
Half Baths 1
Property Sub-Type Freehold
Source Toronto Regional Real Estate Board
Property Description
Location
Province ON
Rooms
Kitchen 1.0
Extra Room 1 Second level 3.95 m X 3.28 m Primary Bedroom
Extra Room 2 Second level 3.1 m X 2.81 m Bedroom 2
Extra Room 3 Second level 2.8 m X 2.77 m Bedroom 3
Extra Room 4 Second level 3.26 m X 3.06 m Bedroom 4
Extra Room 5 Basement 7.03 m X 4.44 m Recreational, Games room
Extra Room 6 Main level 5.2 m X 3.73 m Living room
Interior
Heating Forced air
Cooling Central air conditioning
Flooring Tile, Hardwood
Exterior
Parking Features Yes
View Y/N No
Total Parking Spaces 5
Private Pool No
Building
Story 2
Sewer Sanitary sewer
Others
Ownership Freehold
Virtual Tour https://realfeedsolutions.com/vtour/515HarwoodDr/index_.php
GET MORE INFORMATION
Real Broker







