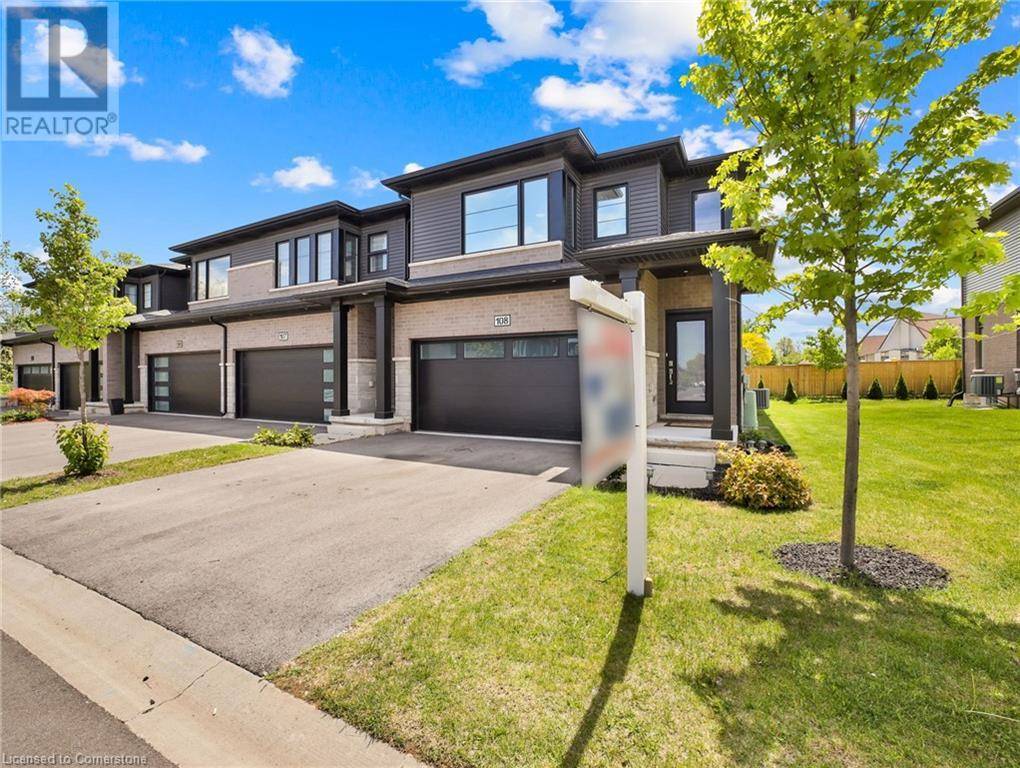4 Beds
3 Baths
1,755 SqFt
4 Beds
3 Baths
1,755 SqFt
Key Details
Property Type Townhouse
Sub Type Townhouse
Listing Status Active
Purchase Type For Sale
Square Footage 1,755 sqft
Price per Sqft $384
Subdivision 211 - Cherrywood
MLS® Listing ID 40747045
Style 2 Level
Bedrooms 4
Half Baths 1
Condo Fees $112/mo
Year Built 2023
Property Sub-Type Townhouse
Source Cornerstone - Waterloo Region
Property Description
Location
Province ON
Rooms
Kitchen 0.0
Extra Room 1 Second level Measurements not available Full bathroom
Extra Room 2 Second level Measurements not available 4pc Bathroom
Extra Room 3 Second level 6' x 6'7'' Laundry room
Extra Room 4 Second level 9'0'' x 10'6'' Bedroom
Extra Room 5 Second level 9'10'' x 10'0'' Bedroom
Extra Room 6 Second level 9'7'' x 10'6'' Bedroom
Interior
Heating Forced air
Cooling Central air conditioning
Exterior
Parking Features Yes
Community Features Community Centre, School Bus
View Y/N No
Total Parking Spaces 4
Private Pool No
Building
Story 2
Sewer Municipal sewage system
Architectural Style 2 Level
Others
Ownership Condominium
Virtual Tour https://listings.airunlimitedcorp.com/sites/opqnjnj/unbranded
GET MORE INFORMATION
Real Broker







