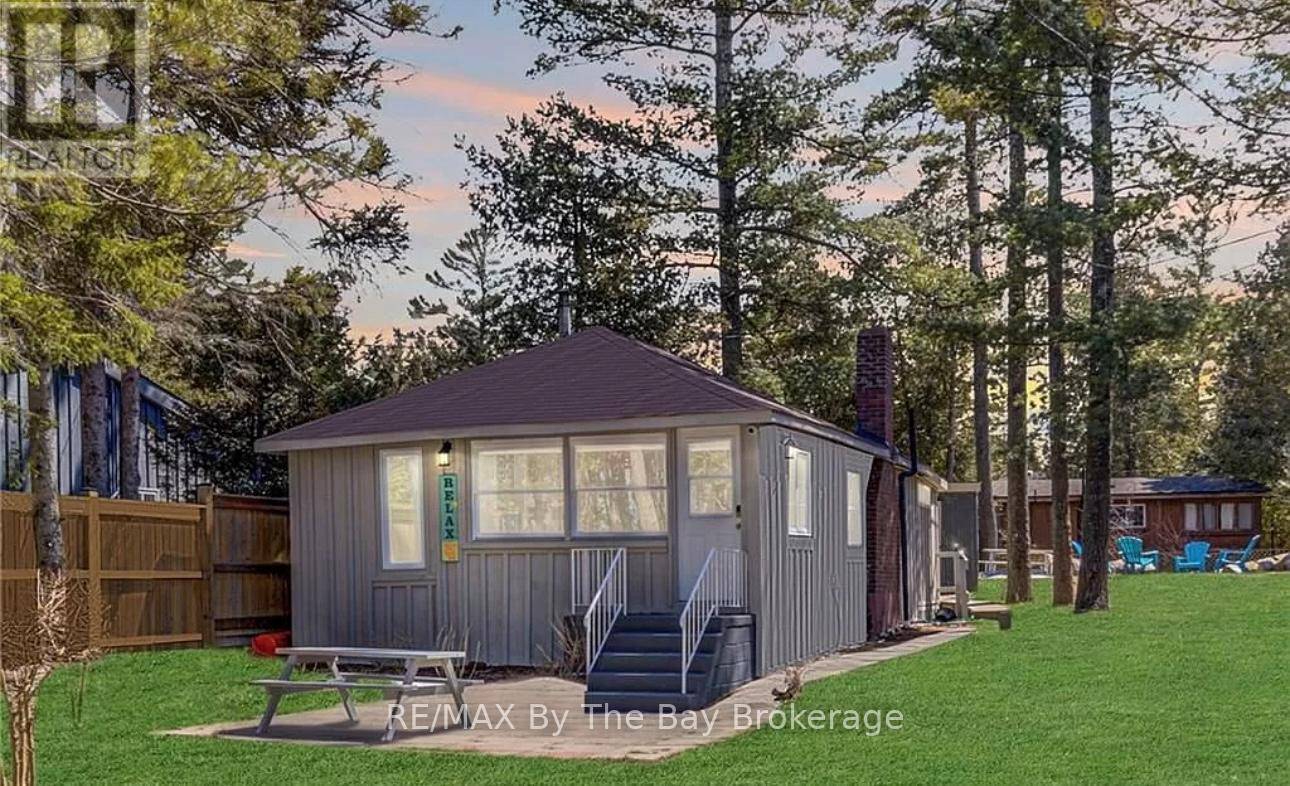3 Beds
1 Bath
700 SqFt
3 Beds
1 Bath
700 SqFt
Key Details
Property Type Single Family Home
Sub Type Freehold
Listing Status Active
Purchase Type For Rent
Square Footage 700 sqft
Subdivision Wasaga Beach
MLS® Listing ID S12258435
Style Bungalow
Bedrooms 3
Property Sub-Type Freehold
Source OnePoint Association of REALTORS®
Property Description
Location
Province ON
Lake Name Georgian Bay
Rooms
Kitchen 1.0
Extra Room 1 Main level 2.54 m X 2.24 m Kitchen
Extra Room 2 Main level 9.4 m X 3.66 m Dining room
Extra Room 3 Main level 9.4 m X 3.66 m Living room
Extra Room 4 Main level 2.24 m X 3.66 m Bedroom
Extra Room 5 Main level 2.24 m X 3.66 m Bedroom
Extra Room 6 Main level 2.44 m X 3.66 m Bedroom
Interior
Heating Baseboard heaters
Cooling Wall unit
Exterior
Parking Features No
View Y/N Yes
View Direct Water View
Total Parking Spaces 6
Private Pool No
Building
Story 1
Water Georgian Bay
Architectural Style Bungalow
Others
Ownership Freehold
Acceptable Financing Monthly
Listing Terms Monthly
GET MORE INFORMATION
Real Broker







