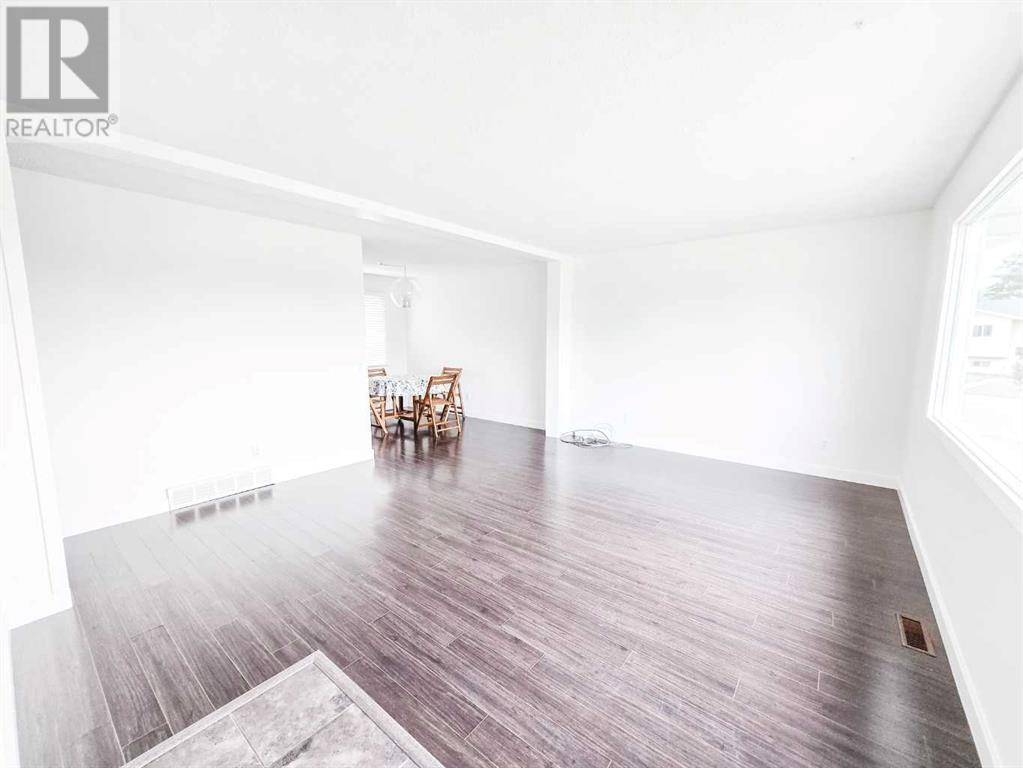4 Beds
2 Baths
1,056 SqFt
4 Beds
2 Baths
1,056 SqFt
Key Details
Property Type Single Family Home
Sub Type Freehold
Listing Status Active
Purchase Type For Sale
Square Footage 1,056 sqft
Price per Sqft $302
MLS® Listing ID A2236470
Style Bungalow
Bedrooms 4
Year Built 1976
Lot Size 7,620 Sqft
Acres 7620.0
Property Sub-Type Freehold
Source Alberta West REALTORS® Association
Property Description
Location
Province AB
Rooms
Kitchen 1.0
Extra Room 1 Basement 14.42 Ft x 20.75 Ft Family room
Extra Room 2 Basement 9.75 Ft x 18.42 Ft Bedroom
Extra Room 3 Basement .00 Ft x .00 Ft 3pc Bathroom
Extra Room 4 Basement 21.17 Ft x 12.00 Ft Furnace
Extra Room 5 Main level 16.92 Ft x 11.42 Ft Living room
Extra Room 6 Main level 11.33 Ft x 8.00 Ft Dining room
Interior
Heating Forced air
Cooling None
Flooring Carpeted, Laminate, Linoleum, Tile
Fireplaces Number 1
Exterior
Parking Features No
Fence Fence
View Y/N No
Total Parking Spaces 2
Private Pool No
Building
Lot Description Landscaped
Story 1
Architectural Style Bungalow
Others
Ownership Freehold
GET MORE INFORMATION
Real Broker







