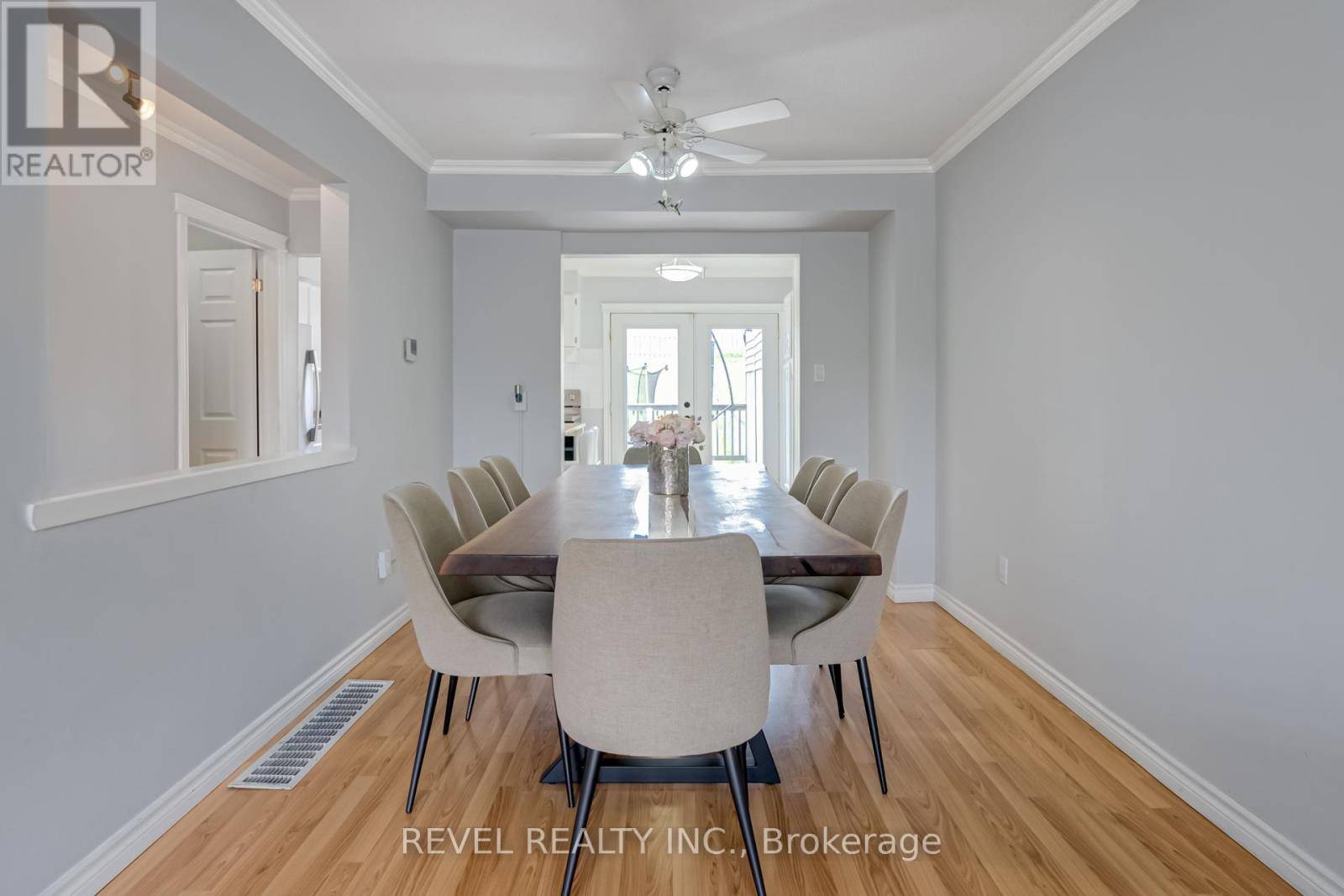3 Beds
2 Baths
1,100 SqFt
3 Beds
2 Baths
1,100 SqFt
OPEN HOUSE
Sun Jul 06, 2:00pm - 4:00pm
Key Details
Property Type Single Family Home
Sub Type Freehold
Listing Status Active
Purchase Type For Sale
Square Footage 1,100 sqft
Price per Sqft $545
Subdivision Donevan
MLS® Listing ID E12259782
Bedrooms 3
Property Sub-Type Freehold
Source Toronto Regional Real Estate Board
Property Description
Location
Province ON
Rooms
Kitchen 1.0
Extra Room 1 Second level 5 m X 3.3 m Primary Bedroom
Extra Room 2 Second level 5.1 m X 2.5 m Bedroom 2
Extra Room 3 Second level 3.1 m X 2.35 m Bedroom 3
Extra Room 4 Lower level 4.75 m X 3.05 m Office
Extra Room 5 Main level 4.9 m X 2.9 m Kitchen
Extra Room 6 Main level 3 m X 2.8 m Dining room
Interior
Heating Forced air
Cooling Central air conditioning
Flooring Ceramic, Laminate, Carpeted
Exterior
Parking Features Yes
Fence Fenced yard
Community Features Community Centre
View Y/N No
Total Parking Spaces 3
Private Pool Yes
Building
Story 2
Sewer Sanitary sewer
Others
Ownership Freehold
GET MORE INFORMATION
Real Broker







