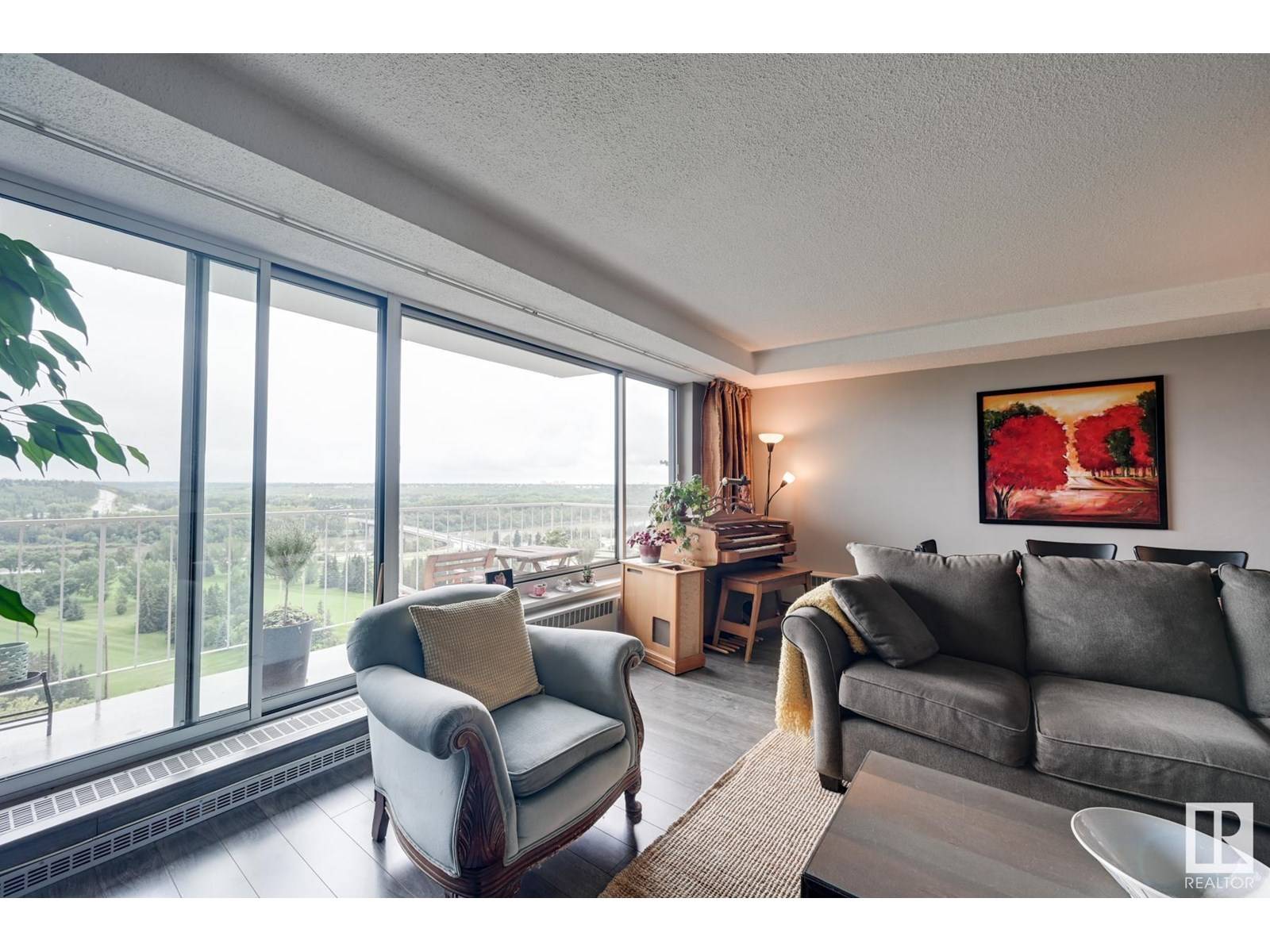2 Beds
2 Baths
1,003 SqFt
2 Beds
2 Baths
1,003 SqFt
Key Details
Property Type Condo
Sub Type Condominium/Strata
Listing Status Active
Purchase Type For Sale
Square Footage 1,003 sqft
Price per Sqft $254
Subdivision Wîhkwêntôwin
MLS® Listing ID E4446069
Bedrooms 2
Condo Fees $823/mo
Year Built 1961
Property Sub-Type Condominium/Strata
Source REALTORS® Association of Edmonton
Property Description
Location
Province AB
Rooms
Kitchen 1.0
Extra Room 1 Main level 4.95 m X 6.48 m Living room
Extra Room 2 Main level 2.16 m X 3.89 m Kitchen
Extra Room 3 Main level 3.67 m X 3.96 m Primary Bedroom
Extra Room 4 Main level 3.04 m X 3.95 m Bedroom 2
Extra Room 5 Main level Measurements not available Breakfast
Interior
Heating Hot water radiator heat
Exterior
Parking Features Yes
View Y/N Yes
View Valley view, City view
Total Parking Spaces 1
Private Pool No
Others
Ownership Condominium/Strata
GET MORE INFORMATION
Real Broker







