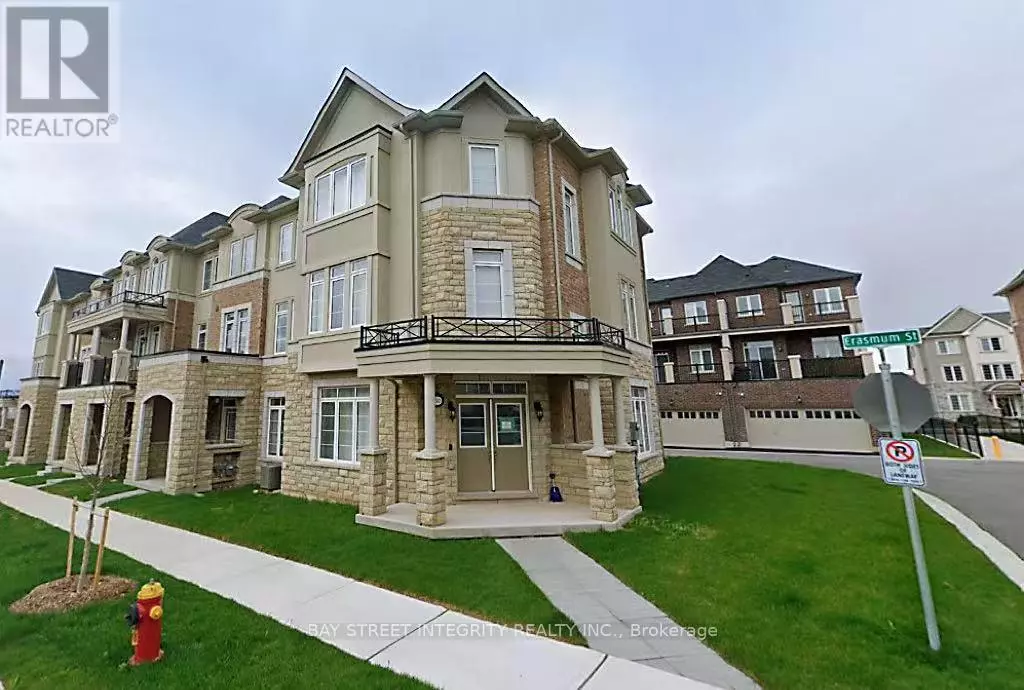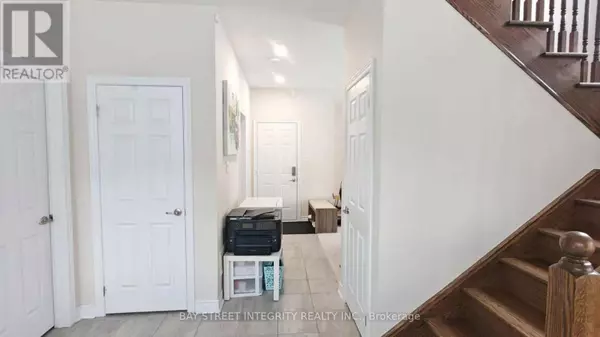3 Beds
4 Baths
2,000 SqFt
3 Beds
4 Baths
2,000 SqFt
Key Details
Property Type Single Family Home
Sub Type Freehold
Listing Status Active
Purchase Type For Rent
Square Footage 2,000 sqft
Subdivision 1040 - Oa Rural Oakville
MLS® Listing ID W12266092
Bedrooms 3
Half Baths 2
Property Sub-Type Freehold
Source Toronto Regional Real Estate Board
Property Description
Location
Province ON
Rooms
Kitchen 1.0
Extra Room 1 Second level 4.17 m X 4.47 m Living room
Extra Room 2 Second level 4.11 m X 3.05 m Dining room
Extra Room 3 Second level 3.81 m X 3 m Eating area
Extra Room 4 Second level 2.8 m X 4.52 m Kitchen
Extra Room 5 Third level 3.2 m X 4.57 m Bedroom
Extra Room 6 Third level 3.35 m X 2.9 m Bedroom 2
Interior
Heating Forced air
Cooling Central air conditioning
Exterior
Parking Features Yes
View Y/N No
Total Parking Spaces 2
Private Pool No
Building
Story 3
Sewer Septic System
Others
Ownership Freehold
Acceptable Financing Monthly
Listing Terms Monthly
GET MORE INFORMATION
Real Broker







