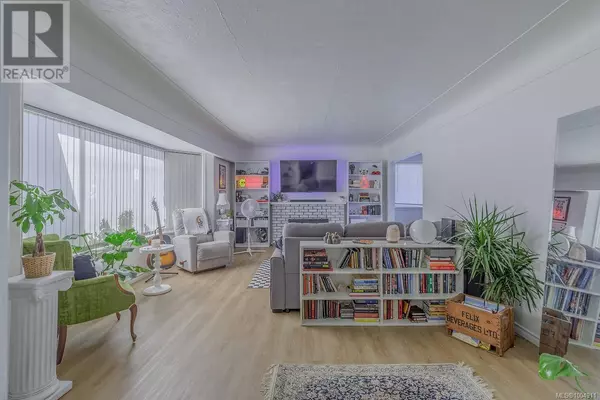3 Beds
1 Bath
1,208 SqFt
3 Beds
1 Bath
1,208 SqFt
Key Details
Property Type Single Family Home
Sub Type Freehold
Listing Status Active
Purchase Type For Sale
Square Footage 1,208 sqft
Price per Sqft $496
Subdivision Central Nanaimo
MLS® Listing ID 1004911
Bedrooms 3
Year Built 1954
Lot Size 6,900 Sqft
Acres 6900.0
Property Sub-Type Freehold
Source Vancouver Island Real Estate Board
Property Description
Location
Province BC
Zoning Residential
Rooms
Kitchen 1.0
Extra Room 1 Main level 21'4 x 14'2 Living room
Extra Room 2 Main level 4'4 x 12'5 Entrance
Extra Room 3 Main level 14'1 x 13'11 Primary Bedroom
Extra Room 4 Main level 14'1 x 7'11 Bedroom
Extra Room 5 Main level 10 ft x Measurements not available Bedroom
Extra Room 6 Main level 2'1 x 2'11 Laundry room
Interior
Heating Forced air,
Cooling None
Fireplaces Number 1
Exterior
Parking Features Yes
View Y/N No
Total Parking Spaces 1
Private Pool No
Others
Ownership Freehold
GET MORE INFORMATION
Real Broker







