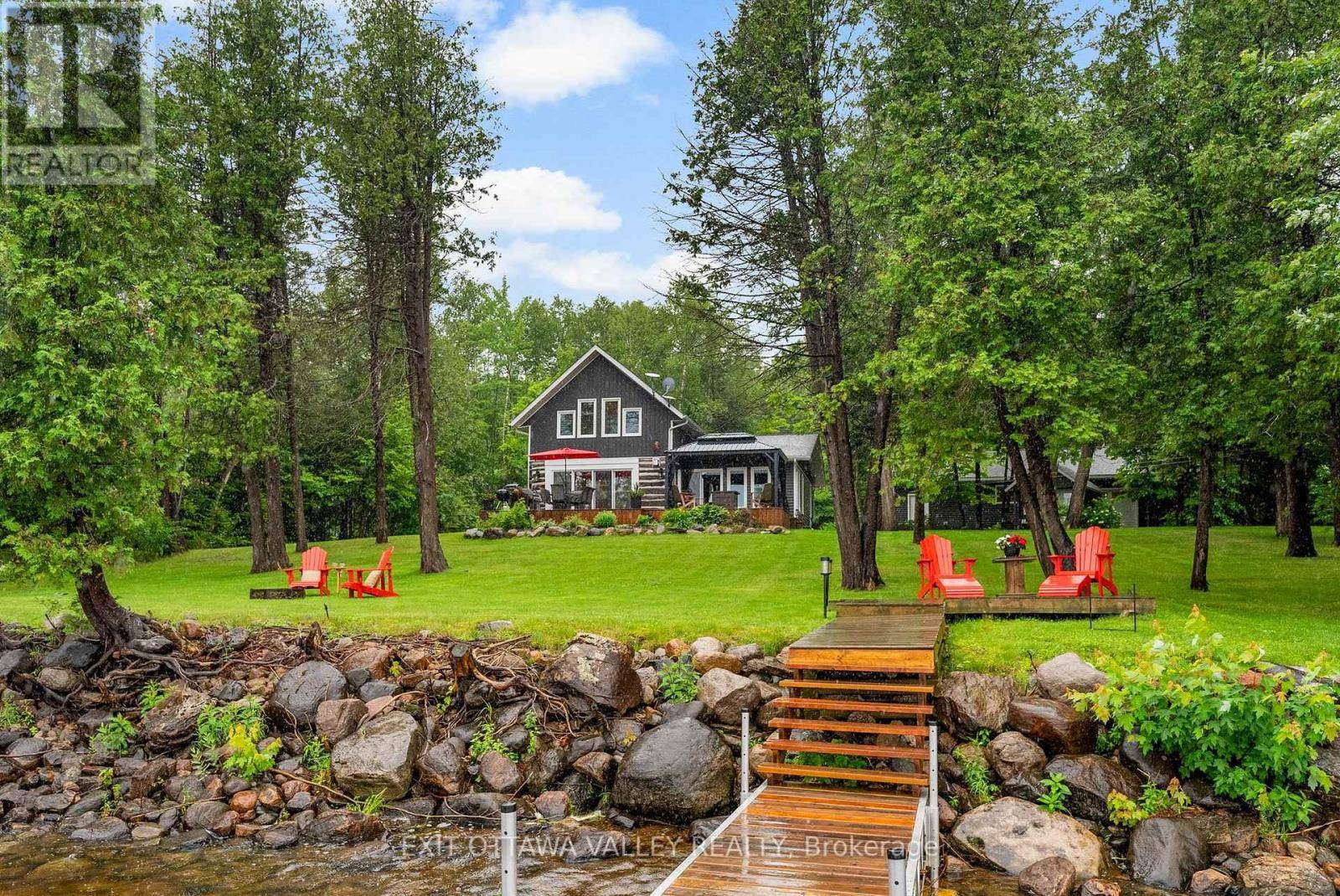2 Beds
2 Baths
1,500 SqFt
2 Beds
2 Baths
1,500 SqFt
Key Details
Property Type Single Family Home
Sub Type Freehold
Listing Status Active
Purchase Type For Sale
Square Footage 1,500 sqft
Price per Sqft $646
Subdivision 580 - Whitewater Region
MLS® Listing ID X12270952
Bedrooms 2
Property Sub-Type Freehold
Source Renfrew County Real Estate Board
Property Description
Location
Province ON
Lake Name Ottawa River
Rooms
Kitchen 1.0
Extra Room 1 Second level 2.82 m X 4.23 m Bedroom
Extra Room 2 Second level 2.89 m X 4.22 m Bedroom 2
Extra Room 3 Second level 2.06 m X 1.19 m Bathroom
Extra Room 4 Second level 4.92 m X 2.77 m Other
Extra Room 5 Main level 4.55 m X 4.89 m Foyer
Extra Room 6 Main level 3.43 m X 2.98 m Laundry room
Interior
Heating Radiant heat
Cooling Window air conditioner
Fireplaces Number 1
Exterior
Parking Features Yes
View Y/N Yes
View View of water, River view, Mountain view, Direct Water View
Total Parking Spaces 12
Private Pool No
Building
Story 1.5
Sewer Septic System
Water Ottawa River
Others
Ownership Freehold
Virtual Tour https://my.matterport.com/show/?m=AwMBmkxwJFM
GET MORE INFORMATION
Real Broker







