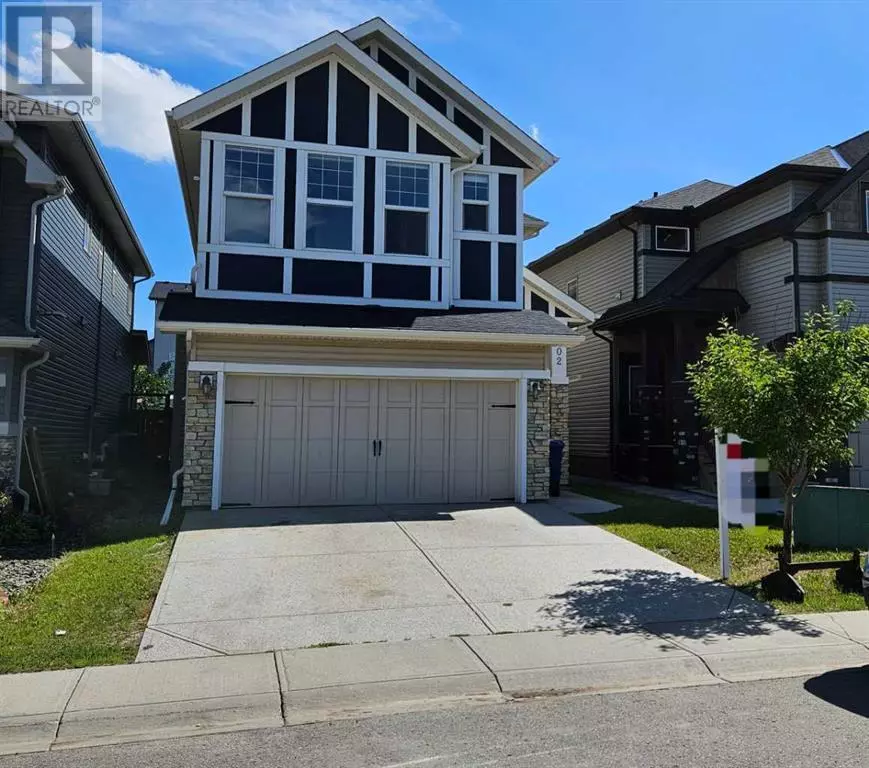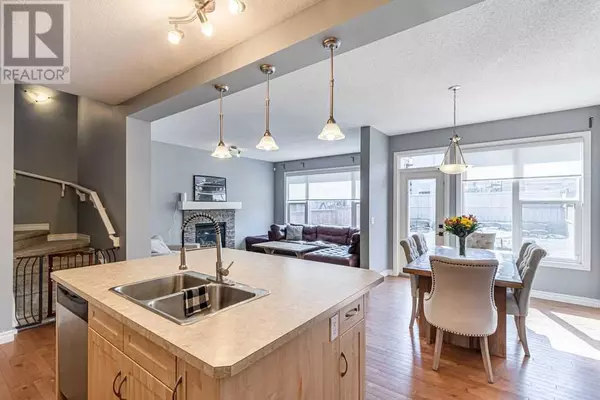3 Beds
3 Baths
2,146 SqFt
3 Beds
3 Baths
2,146 SqFt
Key Details
Property Type Single Family Home
Sub Type Freehold
Listing Status Active
Purchase Type For Sale
Square Footage 2,146 sqft
Price per Sqft $298
Subdivision Hillcrest
MLS® Listing ID A2237777
Bedrooms 3
Half Baths 1
Year Built 2014
Lot Size 4,201 Sqft
Acres 4201.0
Property Sub-Type Freehold
Source Calgary Real Estate Board
Property Description
Location
Province AB
Rooms
Kitchen 1.0
Extra Room 1 Second level 13.92 Ft x 13.00 Ft Primary Bedroom
Extra Room 2 Second level 12.75 Ft x 10.50 Ft Bedroom
Extra Room 3 Second level 12.00 Ft x 10.00 Ft Bedroom
Extra Room 4 Second level 16.92 Ft x 12.67 Ft Bonus Room
Extra Room 5 Second level 10.67 Ft x 9.33 Ft 5pc Bathroom
Extra Room 6 Second level 8.92 Ft x 4.92 Ft 4pc Bathroom
Interior
Heating Forced air,
Cooling None
Flooring Carpeted, Ceramic Tile, Hardwood
Fireplaces Number 1
Exterior
Parking Features Yes
Garage Spaces 2.0
Garage Description 2
Fence Fence
View Y/N No
Total Parking Spaces 4
Private Pool No
Building
Story 2
Others
Ownership Freehold
GET MORE INFORMATION
Real Broker







