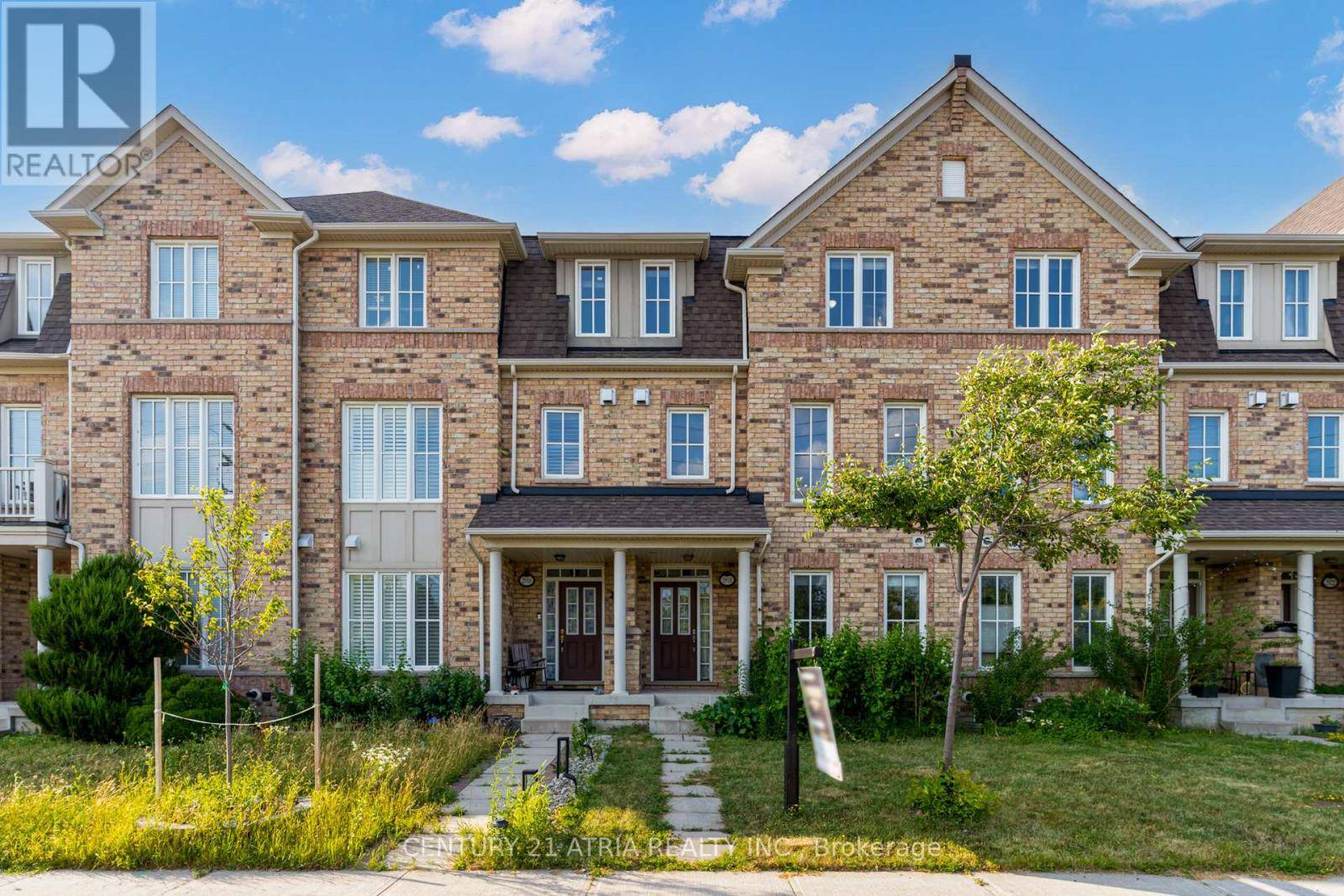4 Beds
4 Baths
2,000 SqFt
4 Beds
4 Baths
2,000 SqFt
Key Details
Property Type Townhouse
Sub Type Townhouse
Listing Status Active
Purchase Type For Sale
Square Footage 2,000 sqft
Price per Sqft $664
Subdivision Victoria Square
MLS® Listing ID N12271640
Bedrooms 4
Half Baths 1
Property Sub-Type Townhouse
Source Toronto Regional Real Estate Board
Property Description
Location
Province ON
Rooms
Kitchen 1.0
Extra Room 1 Second level 4.44 m X 5.79 m Kitchen
Extra Room 2 Second level 4.44 m X 5.79 m Eating area
Extra Room 3 Second level 4.96 m X 5.8 m Living room
Extra Room 4 Third level 5.11 m X 3.29 m Primary Bedroom
Extra Room 5 Third level 3.89 m X 4.36 m Bedroom 2
Extra Room 6 Basement 8.7 m X 5.87 m Recreational, Games room
Interior
Heating Forced air
Cooling Central air conditioning
Flooring Carpeted, Porcelain Tile, Hardwood
Fireplaces Number 1
Exterior
Parking Features Yes
Community Features School Bus
View Y/N No
Total Parking Spaces 4
Private Pool No
Building
Story 3
Sewer Sanitary sewer
Others
Ownership Freehold
Virtual Tour https://player.vimeo.com/video/1099367843?title=0&byline=0&portrait=0&badge=0&autopause=0&player_id=0&app_id=58479
GET MORE INFORMATION
Real Broker







