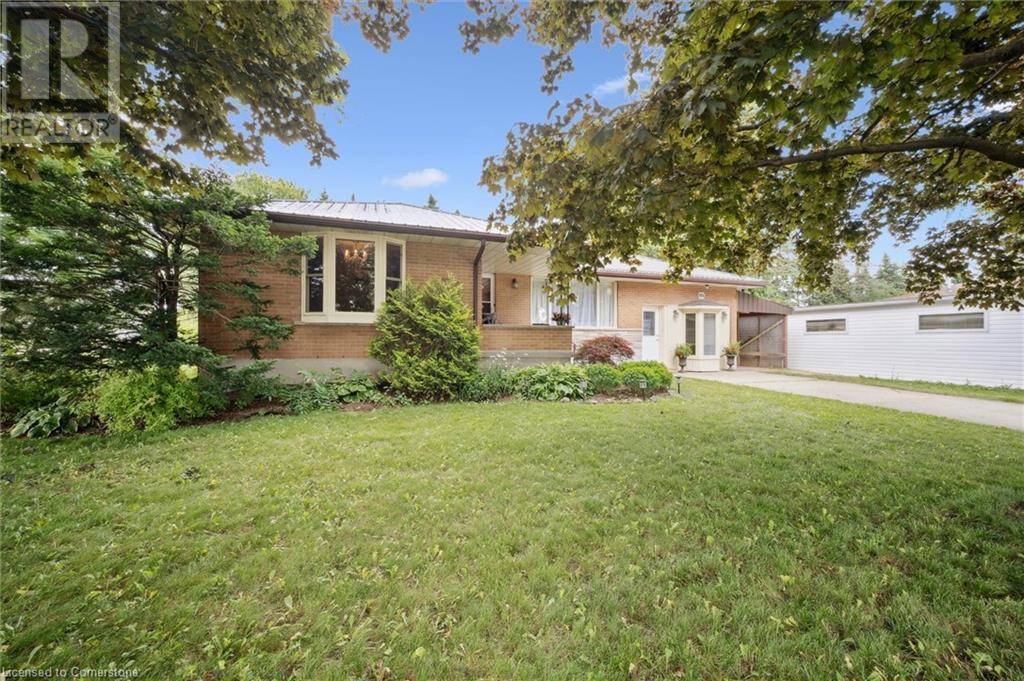4 Beds
3 Baths
2,121 SqFt
4 Beds
3 Baths
2,121 SqFt
Key Details
Property Type Single Family Home
Sub Type Freehold
Listing Status Active
Purchase Type For Sale
Square Footage 2,121 sqft
Price per Sqft $329
Subdivision 661 - Baden/Phillipsburg/St. Agatha
MLS® Listing ID 40749182
Style Bungalow
Bedrooms 4
Year Built 1964
Lot Size 0.280 Acres
Acres 0.28
Property Sub-Type Freehold
Source Cornerstone - Waterloo Region
Property Description
Location
Province ON
Rooms
Kitchen 1.0
Extra Room 1 Basement 20'11'' x 23'0'' Recreation room
Extra Room 2 Basement 11'4'' x 12'1'' Other
Extra Room 3 Basement Measurements not available 3pc Bathroom
Extra Room 4 Main level 11'11'' x 20'0'' Living room
Extra Room 5 Main level 11'0'' x 9'11'' Dining room
Extra Room 6 Main level 7'7'' x 10'4'' Kitchen
Interior
Heating In Floor Heating, Forced air,
Cooling Central air conditioning
Fireplaces Number 2
Fireplaces Type Other - See remarks, Other - See remarks
Exterior
Parking Features No
Community Features Quiet Area, Community Centre, School Bus
View Y/N No
Total Parking Spaces 6
Private Pool No
Building
Story 1
Sewer Septic System
Architectural Style Bungalow
Others
Ownership Freehold
Virtual Tour https://youriguide.com/1806_erbs_rd_st_agatha_on/
GET MORE INFORMATION
Real Broker







