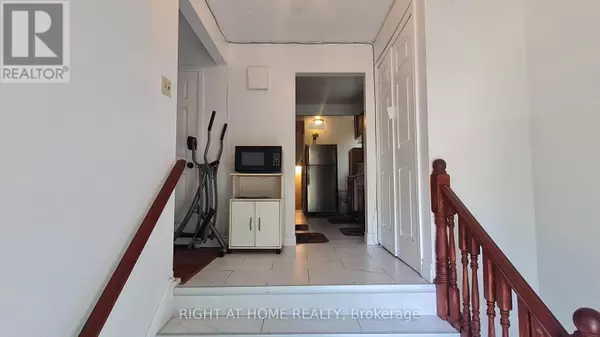6 Beds
3 Baths
1,500 SqFt
6 Beds
3 Baths
1,500 SqFt
Key Details
Property Type Single Family Home
Sub Type Freehold
Listing Status Active
Purchase Type For Sale
Square Footage 1,500 sqft
Price per Sqft $713
Subdivision Malvern
MLS® Listing ID E12272163
Bedrooms 6
Property Sub-Type Freehold
Source Toronto Regional Real Estate Board
Property Description
Location
Province ON
Rooms
Kitchen 2.0
Extra Room 1 Basement Measurements not available Bedroom 2
Extra Room 2 Basement Measurements not available Living room
Extra Room 3 Basement Measurements not available Family room
Extra Room 4 Basement Measurements not available Kitchen
Extra Room 5 Basement Measurements not available Bedroom
Extra Room 6 Main level 4.45 m X 4.33 m Living room
Interior
Heating Forced air
Cooling Central air conditioning
Flooring Laminate, Tile
Exterior
Parking Features Yes
View Y/N No
Total Parking Spaces 3
Private Pool No
Building
Sewer Sanitary sewer
Others
Ownership Freehold
GET MORE INFORMATION
Real Broker







