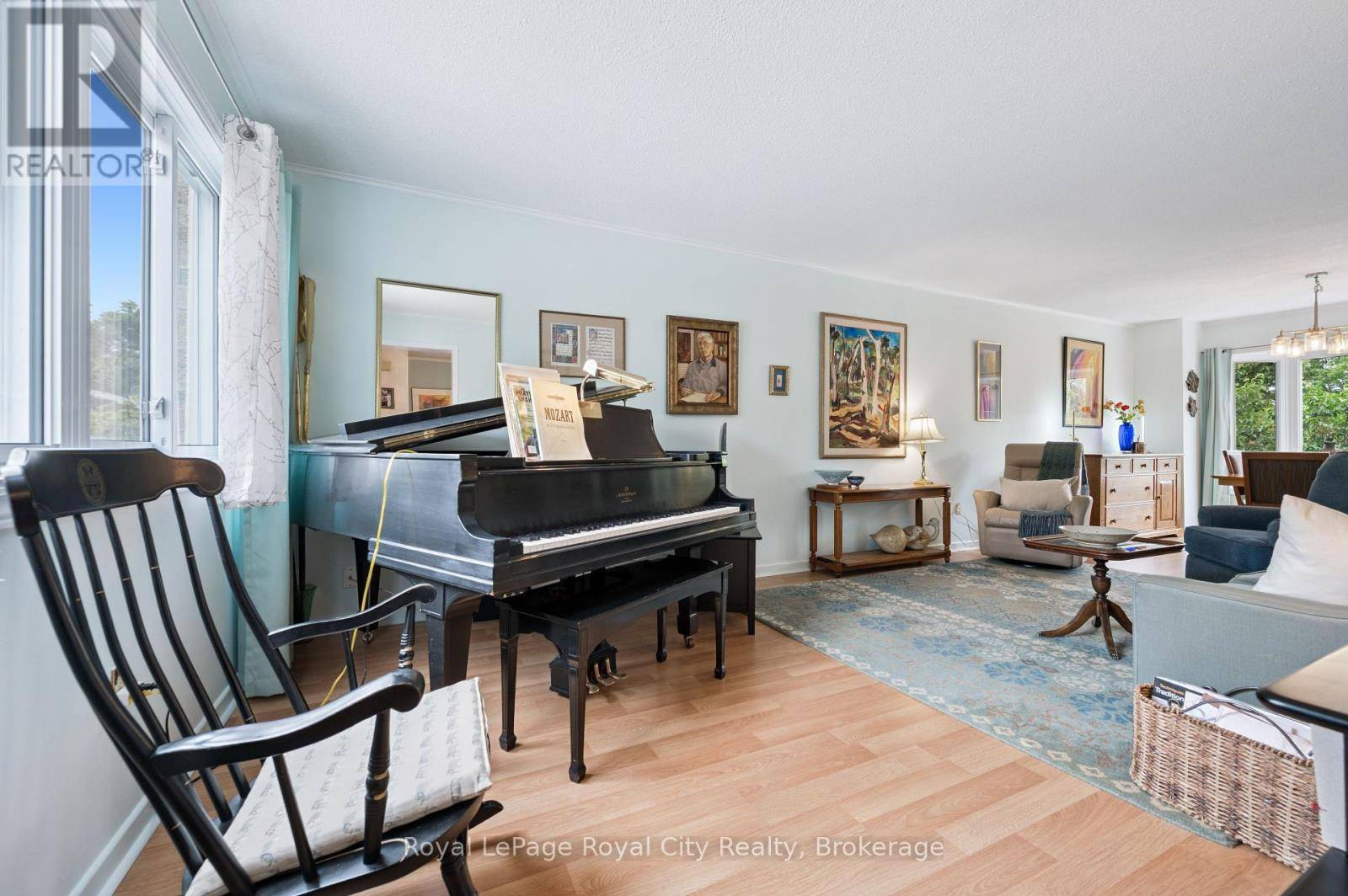3 Beds
4 Baths
2,000 SqFt
3 Beds
4 Baths
2,000 SqFt
Key Details
Property Type Townhouse
Sub Type Townhouse
Listing Status Active
Purchase Type For Sale
Square Footage 2,000 sqft
Price per Sqft $344
Subdivision Dovercliffe Park/Old University
MLS® Listing ID X12273739
Bedrooms 3
Half Baths 2
Condo Fees $670/mo
Property Sub-Type Townhouse
Source OnePoint Association of REALTORS®
Property Description
Location
Province ON
Rooms
Kitchen 1.0
Extra Room 1 Second level 3.45 m X 4.84 m Primary Bedroom
Extra Room 2 Second level 2.38 m X 1.54 m Bathroom
Extra Room 3 Second level 3.46 m X 3.73 m Bedroom
Extra Room 4 Second level 3.44 m X 3.13 m Bedroom
Extra Room 5 Second level 2.41 m X 1.52 m Bathroom
Extra Room 6 Basement 1.43 m X 2.12 m Utility room
Interior
Heating Forced air
Cooling Central air conditioning
Fireplaces Number 1
Exterior
Parking Features Yes
Community Features Pet Restrictions
View Y/N No
Total Parking Spaces 3
Private Pool Yes
Building
Story 2
Others
Ownership Condominium/Strata
Virtual Tour https://media.visualadvantage.ca/295-Water-St
GET MORE INFORMATION
Real Broker







