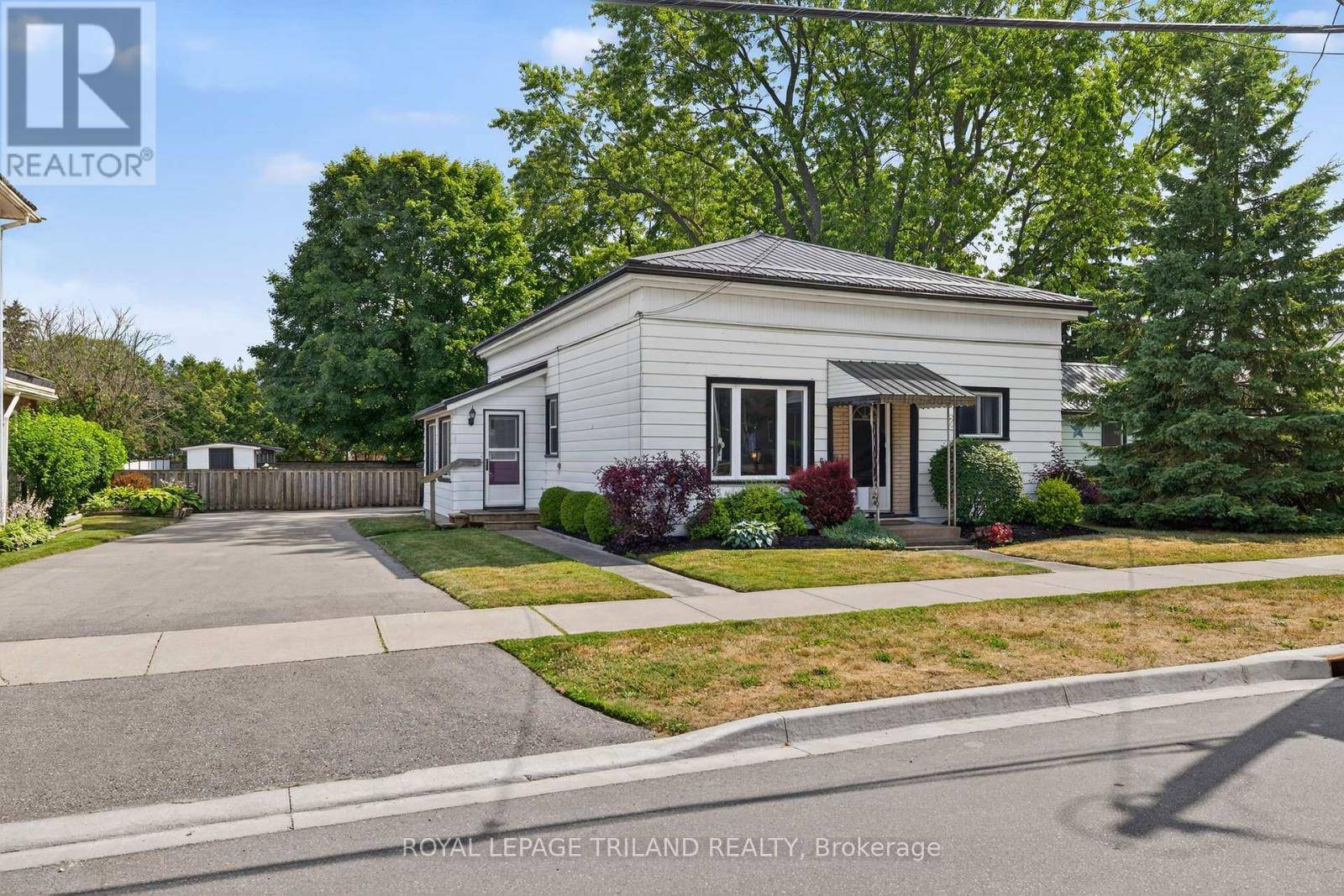3 Beds
1 Bath
1,100 SqFt
3 Beds
1 Bath
1,100 SqFt
Key Details
Property Type Single Family Home
Sub Type Freehold
Listing Status Active
Purchase Type For Sale
Square Footage 1,100 sqft
Price per Sqft $409
Subdivision Aylmer
MLS® Listing ID X12273720
Style Bungalow
Bedrooms 3
Property Sub-Type Freehold
Source London and St. Thomas Association of REALTORS®
Property Description
Location
Province ON
Rooms
Kitchen 1.0
Extra Room 1 Main level 1.89 m X 3.98 m Foyer
Extra Room 2 Main level 7.23 m X 3.98 m Laundry room
Extra Room 3 Main level 4.77 m X 3.75 m Kitchen
Extra Room 4 Main level 4.77 m X 3.71 m Dining room
Extra Room 5 Main level 4.77 m X 4.39 m Living room
Extra Room 6 Main level 3.46 m X 3.41 m Bedroom
Interior
Heating Forced air
Cooling Central air conditioning
Exterior
Parking Features No
Fence Fully Fenced, Fenced yard
View Y/N No
Total Parking Spaces 8
Private Pool No
Building
Story 1
Sewer Sanitary sewer
Architectural Style Bungalow
Others
Ownership Freehold
GET MORE INFORMATION
Real Broker







