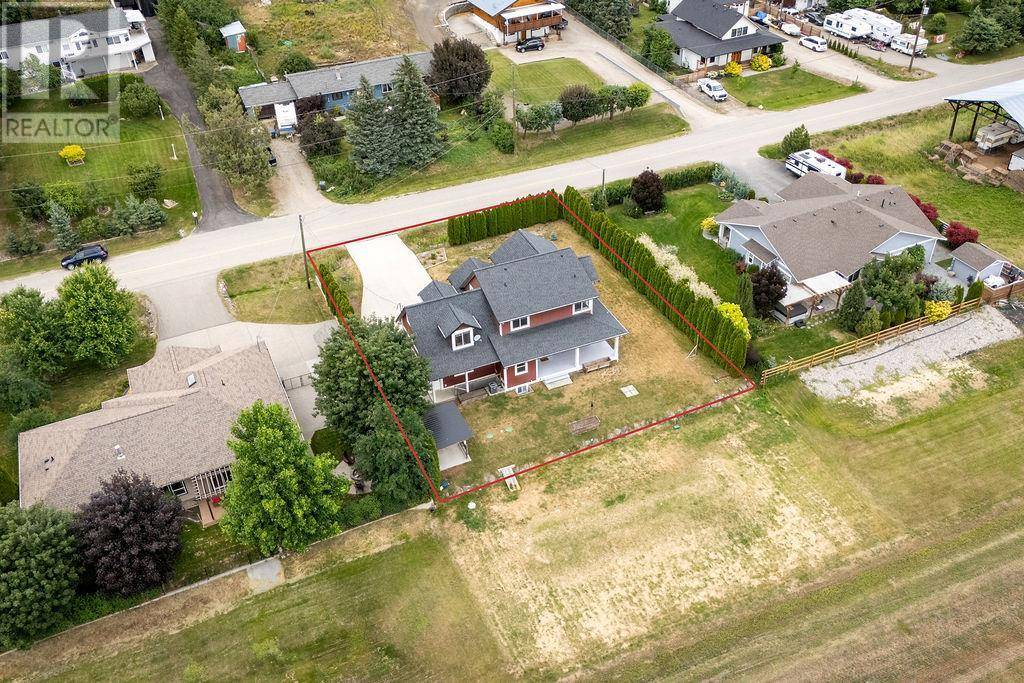3 Beds
4 Baths
2,891 SqFt
3 Beds
4 Baths
2,891 SqFt
Key Details
Property Type Single Family Home
Sub Type Freehold
Listing Status Active
Purchase Type For Sale
Square Footage 2,891 sqft
Price per Sqft $355
Subdivision Armstrong/ Spall.
MLS® Listing ID 10355460
Bedrooms 3
Half Baths 1
Year Built 2008
Lot Size 10,018 Sqft
Acres 0.23
Property Sub-Type Freehold
Source Association of Interior REALTORS®
Property Description
Location
Province BC
Zoning Residential
Rooms
Kitchen 1.0
Extra Room 1 Second level 22'7'' x 21'3'' Other
Extra Room 2 Second level 8'3'' x 7'5'' 3pc Bathroom
Extra Room 3 Second level 12' x 8'11'' Bedroom
Extra Room 4 Second level 13'4'' x 9'4'' Bedroom
Extra Room 5 Second level 11'2'' x 9'1'' 5pc Ensuite bath
Extra Room 6 Second level 16' x 18'9'' Primary Bedroom
Interior
Heating Forced air, See remarks
Cooling Central air conditioning
Flooring Hardwood, Mixed Flooring, Slate
Fireplaces Type Unknown
Exterior
Parking Features Yes
Garage Spaces 2.0
Garage Description 2
Community Features Rural Setting
View Y/N Yes
View Mountain view, Valley view, View (panoramic)
Roof Type Unknown
Total Parking Spaces 8
Private Pool No
Building
Lot Description Level, Underground sprinkler
Story 3
Sewer Septic tank
Others
Ownership Freehold
Virtual Tour https://youriguide.com/ju9c0_4537_lansdowne_rd_armstrong_bc/
GET MORE INFORMATION
Real Broker







