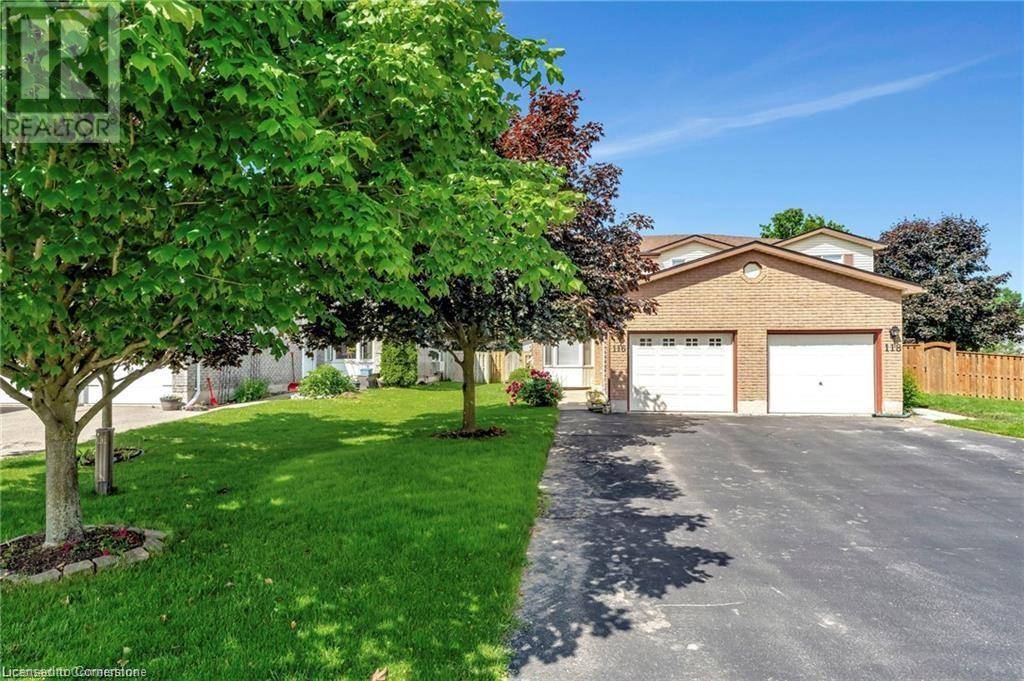3 Beds
2 Baths
1,200 SqFt
3 Beds
2 Baths
1,200 SqFt
Key Details
Property Type Townhouse
Sub Type Townhouse
Listing Status Active
Purchase Type For Rent
Square Footage 1,200 sqft
Subdivision Plattsville
MLS® Listing ID 40749848
Style 2 Level
Bedrooms 3
Property Sub-Type Townhouse
Source Cornerstone - Waterloo Region
Property Description
Location
Province ON
Rooms
Kitchen 1.0
Extra Room 1 Second level Measurements not available 4pc Bathroom
Extra Room 2 Basement 18'7'' x 16'2'' Family room
Extra Room 3 Basement Measurements not available 3pc Bathroom
Extra Room 4 Main level 14'2'' x 12'0'' Primary Bedroom
Extra Room 5 Main level 12'7'' x 9'11'' Bedroom
Extra Room 6 Main level 11'7'' x 9'7'' Bedroom
Interior
Heating Baseboard heaters
Cooling None
Exterior
Parking Features Yes
Community Features Community Centre
View Y/N No
Total Parking Spaces 4
Private Pool No
Building
Story 2
Sewer Municipal sewage system
Architectural Style 2 Level
Others
Ownership Freehold
Acceptable Financing Monthly
Listing Terms Monthly
GET MORE INFORMATION
Real Broker







