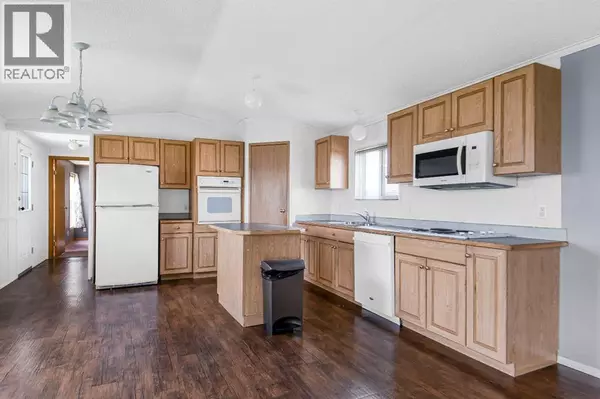3 Beds
2 Baths
1,216 SqFt
3 Beds
2 Baths
1,216 SqFt
Key Details
Property Type Single Family Home
Sub Type Freehold
Listing Status Active
Purchase Type For Sale
Square Footage 1,216 sqft
Price per Sqft $180
MLS® Listing ID A2238718
Style Mobile Home
Bedrooms 3
Year Built 2001
Lot Size 6,000 Sqft
Acres 6000.0
Property Sub-Type Freehold
Source Grande Prairie & Area Association of REALTORS®
Property Description
Location
Province AB
Rooms
Kitchen 1.0
Extra Room 1 Main level 5.00 Ft x 7.92 Ft 4pc Bathroom
Extra Room 2 Main level 9.42 Ft x 5.00 Ft 4pc Bathroom
Extra Room 3 Main level 9.17 Ft x 11.42 Ft Bedroom
Extra Room 4 Main level 9.17 Ft x 7.67 Ft Bedroom
Extra Room 5 Main level 6.58 Ft x 14.08 Ft Dining room
Extra Room 6 Main level 8.08 Ft x 14.25 Ft Kitchen
Interior
Heating Forced air,
Cooling None
Flooring Carpeted, Linoleum, Vinyl Plank
Exterior
Parking Features No
Fence Fence
Community Features Lake Privileges
View Y/N No
Total Parking Spaces 2
Private Pool No
Building
Lot Description Lawn
Story 1
Architectural Style Mobile Home
Others
Ownership Freehold
GET MORE INFORMATION
Real Broker







