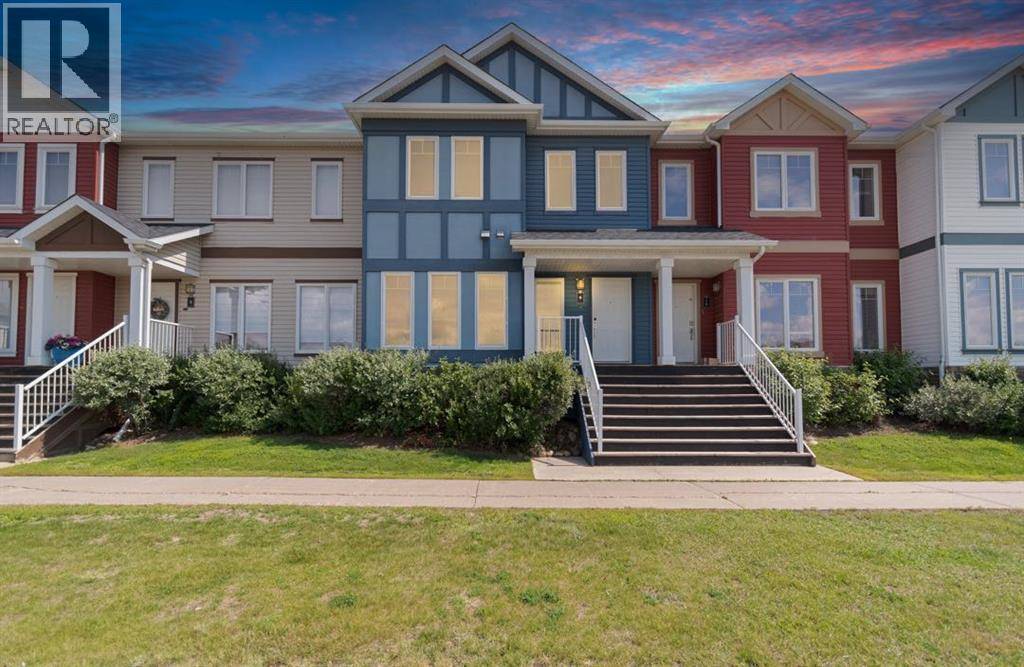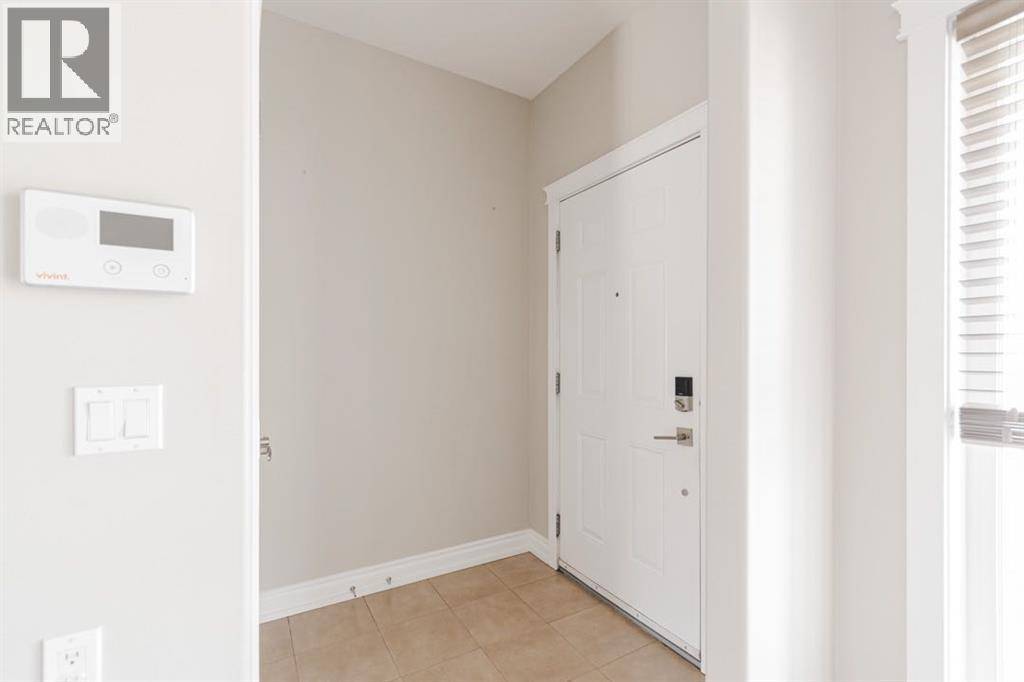5 Beds
5 Baths
1,477 SqFt
5 Beds
5 Baths
1,477 SqFt
OPEN HOUSE
Sun Jul 13, 10:00am - 11:30am
Key Details
Property Type Townhouse
Sub Type Townhouse
Listing Status Active
Purchase Type For Sale
Square Footage 1,477 sqft
Price per Sqft $284
Subdivision Eagle Ridge
MLS® Listing ID A2238479
Bedrooms 5
Half Baths 1
Condo Fees $530/mo
Year Built 2012
Lot Size 2,492 Sqft
Acres 2492.0
Property Sub-Type Townhouse
Source Fort McMurray REALTORS®
Property Description
Location
Province AB
Rooms
Kitchen 1.0
Extra Room 1 Second level 10.58 Ft x 12.17 Ft Bedroom
Extra Room 2 Second level 10.25 Ft x 12.08 Ft Bedroom
Extra Room 3 Second level 8.17 Ft x 4.83 Ft 4pc Bathroom
Extra Room 4 Second level 15.17 Ft x 12.83 Ft Primary Bedroom
Extra Room 5 Second level 9.17 Ft x 9.25 Ft 4pc Bathroom
Extra Room 6 Second level 5.17 Ft x 9.25 Ft Other
Interior
Heating Forced air
Cooling Central air conditioning
Flooring Carpeted, Ceramic Tile, Vinyl Plank
Fireplaces Number 1
Exterior
Parking Features Yes
Garage Spaces 2.0
Garage Description 2
Fence Fence
Community Features Pets Allowed With Restrictions
View Y/N No
Total Parking Spaces 4
Private Pool No
Building
Story 2
Others
Ownership Bare Land Condo
GET MORE INFORMATION
Real Broker







