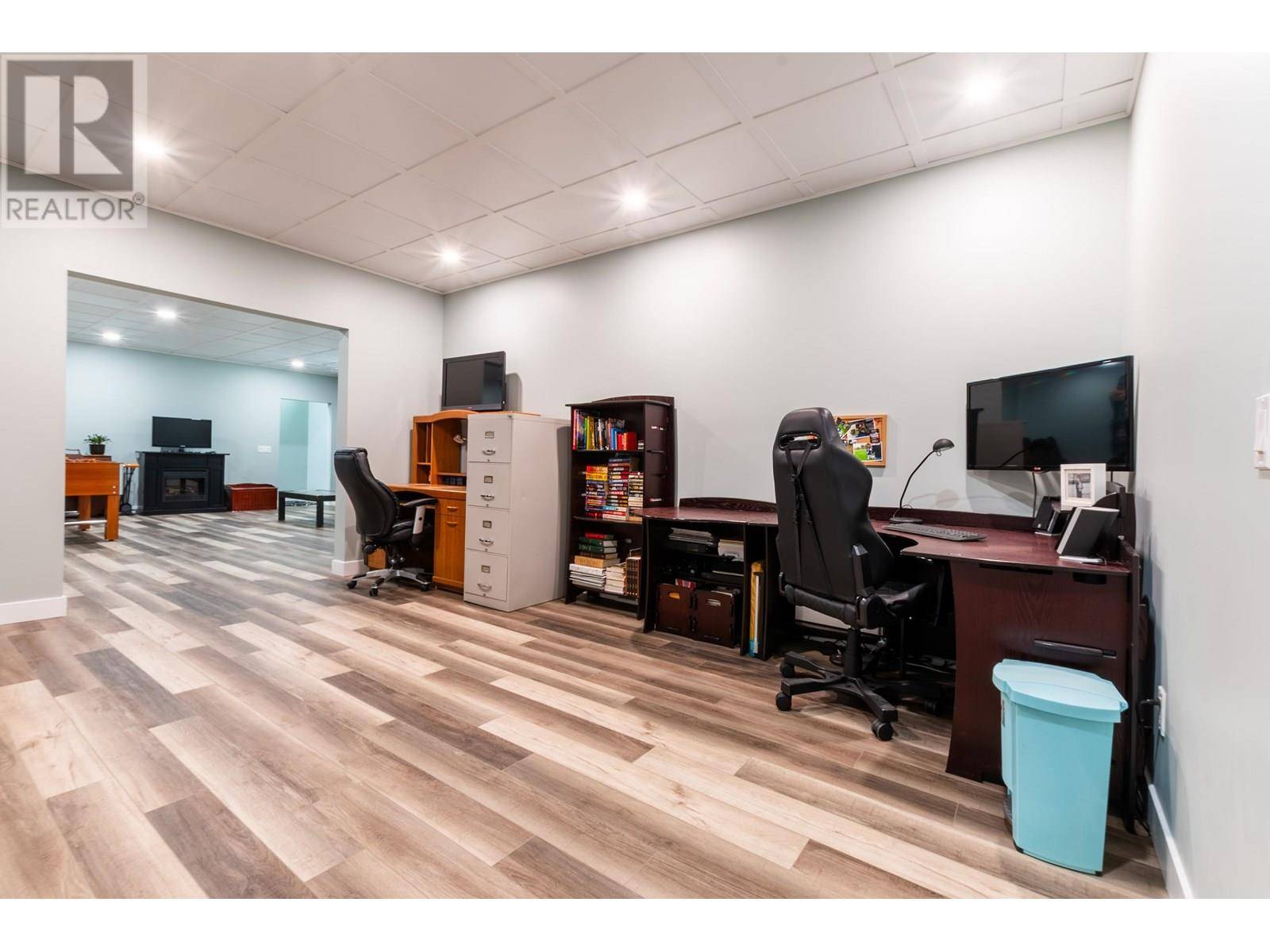5 Beds
4 Baths
4,244 SqFt
5 Beds
4 Baths
4,244 SqFt
OPEN HOUSE
Sun Jul 20, 12:00pm - 2:00pm
Key Details
Property Type Single Family Home
Sub Type Freehold
Listing Status Active
Purchase Type For Sale
Square Footage 4,244 sqft
Price per Sqft $282
MLS® Listing ID R3025591
Bedrooms 5
Year Built 2018
Lot Size 2.090 Acres
Acres 2.09
Property Sub-Type Freehold
Source BC Northern Real Estate Board
Property Description
Location
Province BC
Rooms
Kitchen 1.0
Extra Room 1 Basement 17 ft , 4 in X 22 ft , 6 in Gym
Extra Room 2 Basement 15 ft , 1 in X 11 ft , 1 in Bedroom 4
Extra Room 3 Basement 16 ft X 10 ft , 2 in Bedroom 5
Extra Room 4 Basement 5 ft , 1 in X 6 ft , 7 in Other
Extra Room 5 Basement 11 ft , 7 in X 16 ft , 5 in Office
Extra Room 6 Basement 22 ft X 22 ft , 4 in Recreational, Games room
Interior
Heating Forced air,
Exterior
Parking Features Yes
Garage Spaces 2.0
Garage Description 2
View Y/N No
Roof Type Conventional
Private Pool No
Building
Story 2
Others
Ownership Freehold
GET MORE INFORMATION
Real Broker







