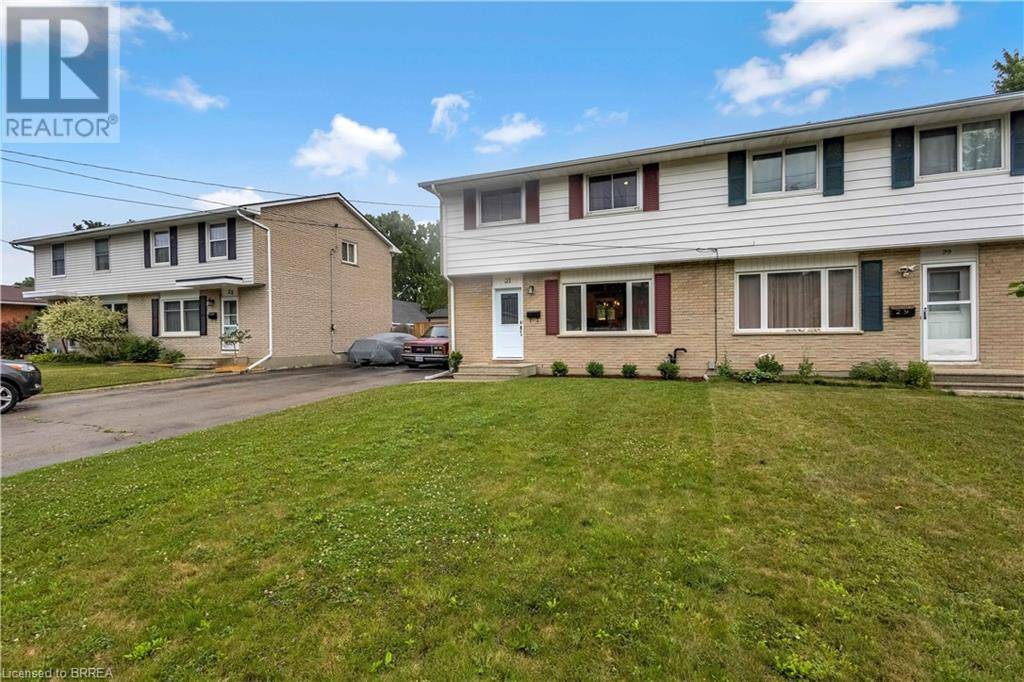3 Beds
2 Baths
1,036 SqFt
3 Beds
2 Baths
1,036 SqFt
Key Details
Property Type Single Family Home
Sub Type Freehold
Listing Status Active
Purchase Type For Sale
Square Footage 1,036 sqft
Price per Sqft $458
Subdivision Aylmer
MLS® Listing ID 40749929
Style 2 Level
Bedrooms 3
Half Baths 1
Property Sub-Type Freehold
Source Brantford Regional Real Estate Assn Inc
Property Description
Location
Province ON
Rooms
Kitchen 0.0
Extra Room 1 Second level 7'4'' x 7'2'' 4pc Bathroom
Extra Room 2 Second level 10'7'' x 8'3'' Bedroom
Extra Room 3 Second level 11'10'' x 11'10'' Bedroom
Extra Room 4 Second level 13'3'' x 10'8'' Primary Bedroom
Extra Room 5 Lower level 20'11'' x 16'2'' Family room
Extra Room 6 Lower level 20'11'' x 12'6'' Utility room
Interior
Heating Forced air,
Cooling Central air conditioning
Exterior
Parking Features No
Community Features Quiet Area
View Y/N No
Total Parking Spaces 2
Private Pool No
Building
Story 2
Sewer Municipal sewage system
Architectural Style 2 Level
Others
Ownership Freehold
Virtual Tour https://youtu.be/setmbOYY3jQ
GET MORE INFORMATION
Real Broker







