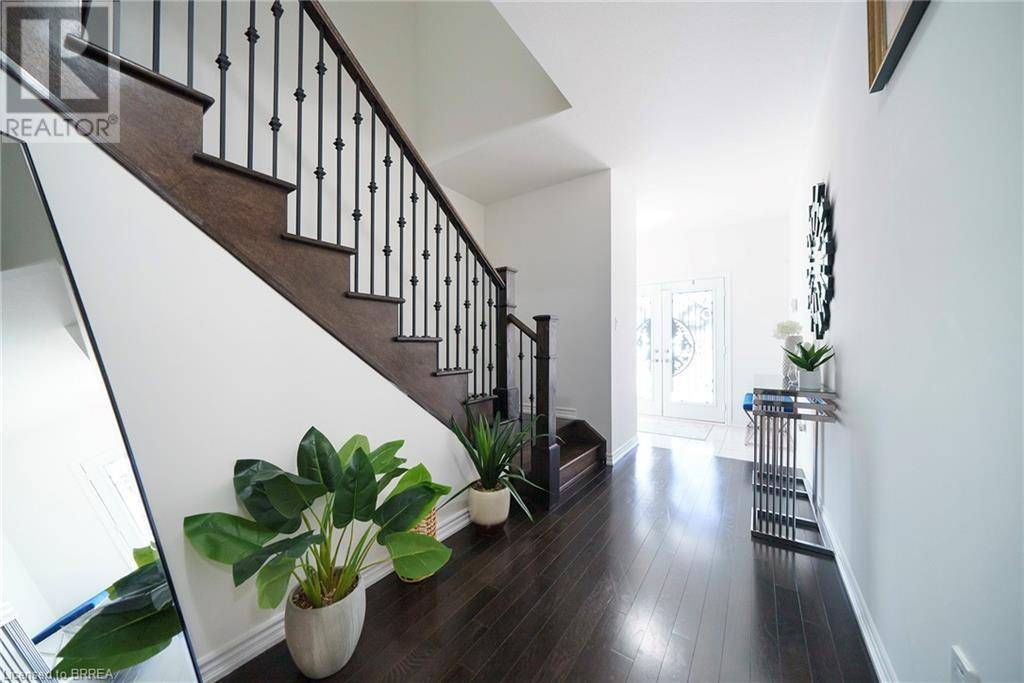4 Beds
3 Baths
2,378 SqFt
4 Beds
3 Baths
2,378 SqFt
OPEN HOUSE
Sun Jul 20, 2:00pm - 4:00pm
Key Details
Property Type Single Family Home
Sub Type Freehold
Listing Status Active
Purchase Type For Sale
Square Footage 2,378 sqft
Price per Sqft $357
Subdivision 2052 - Cainsville/Brookfield
MLS® Listing ID 40749094
Style 2 Level
Bedrooms 4
Half Baths 1
Property Sub-Type Freehold
Source Brantford Regional Real Estate Assn Inc
Property Description
Location
Province ON
Rooms
Kitchen 1.0
Extra Room 1 Second level 9'9'' x 11'0'' Bedroom
Extra Room 2 Second level 12'8'' x 9'8'' Bedroom
Extra Room 3 Second level 9'5'' x 10'8'' Bedroom
Extra Room 4 Second level Measurements not available 4pc Bathroom
Extra Room 5 Second level Measurements not available Full bathroom
Extra Room 6 Second level 14'7'' x 11'1'' Primary Bedroom
Interior
Heating Forced air,
Cooling Central air conditioning
Exterior
Parking Features Yes
Community Features Quiet Area, School Bus
View Y/N No
Total Parking Spaces 4
Private Pool No
Building
Story 2
Sewer Municipal sewage system
Architectural Style 2 Level
Others
Ownership Freehold
GET MORE INFORMATION
Real Broker







