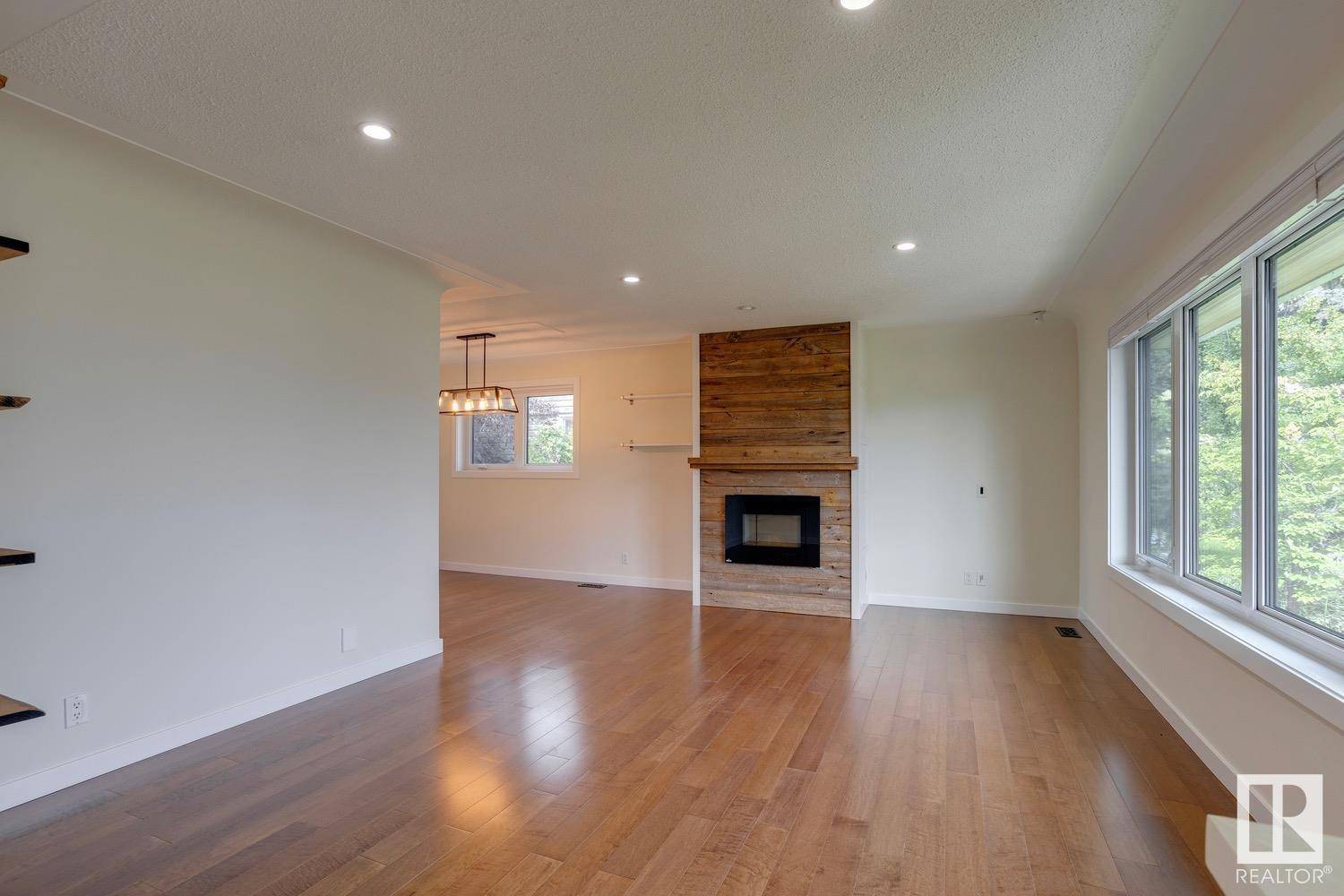4 Beds
2 Baths
1,139 SqFt
4 Beds
2 Baths
1,139 SqFt
OPEN HOUSE
Sat Jul 12, 12:00pm - 2:00pm
Key Details
Property Type Single Family Home
Sub Type Freehold
Listing Status Active
Purchase Type For Sale
Square Footage 1,139 sqft
Price per Sqft $557
Subdivision Parkview
MLS® Listing ID E4447209
Style Bungalow
Bedrooms 4
Year Built 1956
Lot Size 6,094 Sqft
Acres 0.13991354
Property Sub-Type Freehold
Source REALTORS® Association of Edmonton
Property Description
Location
Province AB
Rooms
Kitchen 1.0
Extra Room 1 Basement 3.87 m X 3.64 m Bedroom 4
Extra Room 2 Basement 7.21 m X 3.9 m Recreation room
Extra Room 3 Basement 5.66 m X 4.41 m Laundry room
Extra Room 4 Main level 5.42 m X 4.04 m Living room
Extra Room 5 Main level 3.61 m X 2.74 m Dining room
Extra Room 6 Main level 4.71 m X 2.59 m Kitchen
Interior
Heating Forced air
Cooling Central air conditioning
Fireplaces Type Insert
Exterior
Parking Features Yes
Fence Fence
View Y/N No
Private Pool No
Building
Story 1
Architectural Style Bungalow
Others
Ownership Freehold
GET MORE INFORMATION
Real Broker







