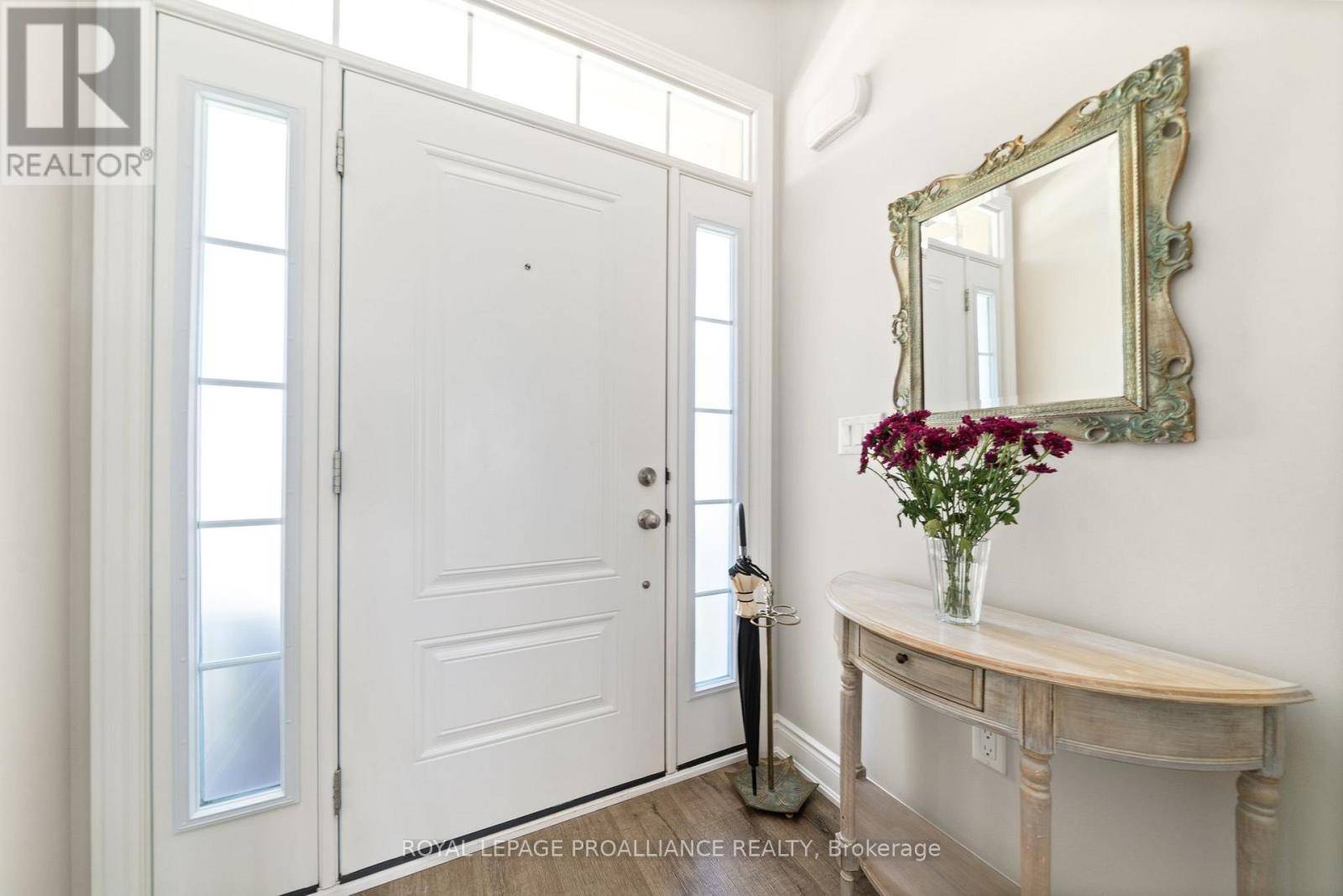3 Beds
3 Baths
1,100 SqFt
3 Beds
3 Baths
1,100 SqFt
OPEN HOUSE
Sat Jul 19, 1:00pm - 3:30pm
Key Details
Property Type Single Family Home
Sub Type Freehold
Listing Status Active
Purchase Type For Sale
Square Footage 1,100 sqft
Price per Sqft $872
Subdivision Cobourg
MLS® Listing ID X12279135
Style Bungalow
Bedrooms 3
Half Baths 1
Property Sub-Type Freehold
Source Central Lakes Association of REALTORS®
Property Description
Location
Province ON
Rooms
Kitchen 1.0
Extra Room 1 Basement 1.86 m X 3.79 m Bathroom
Extra Room 2 Basement 8.04 m X 7.88 m Other
Extra Room 3 Basement 4.05 m X 3.94 m Bedroom 3
Extra Room 4 Basement 5.77 m X 7.88 m Recreational, Games room
Extra Room 5 Main level 4.3 m X 3.33 m Primary Bedroom
Extra Room 6 Main level 1.75 m X 3.33 m Bathroom
Interior
Heating Forced air
Cooling Central air conditioning
Fireplaces Number 1
Exterior
Parking Features Yes
View Y/N No
Total Parking Spaces 3
Private Pool No
Building
Story 1
Sewer Sanitary sewer
Architectural Style Bungalow
Others
Ownership Freehold
GET MORE INFORMATION
Real Broker







