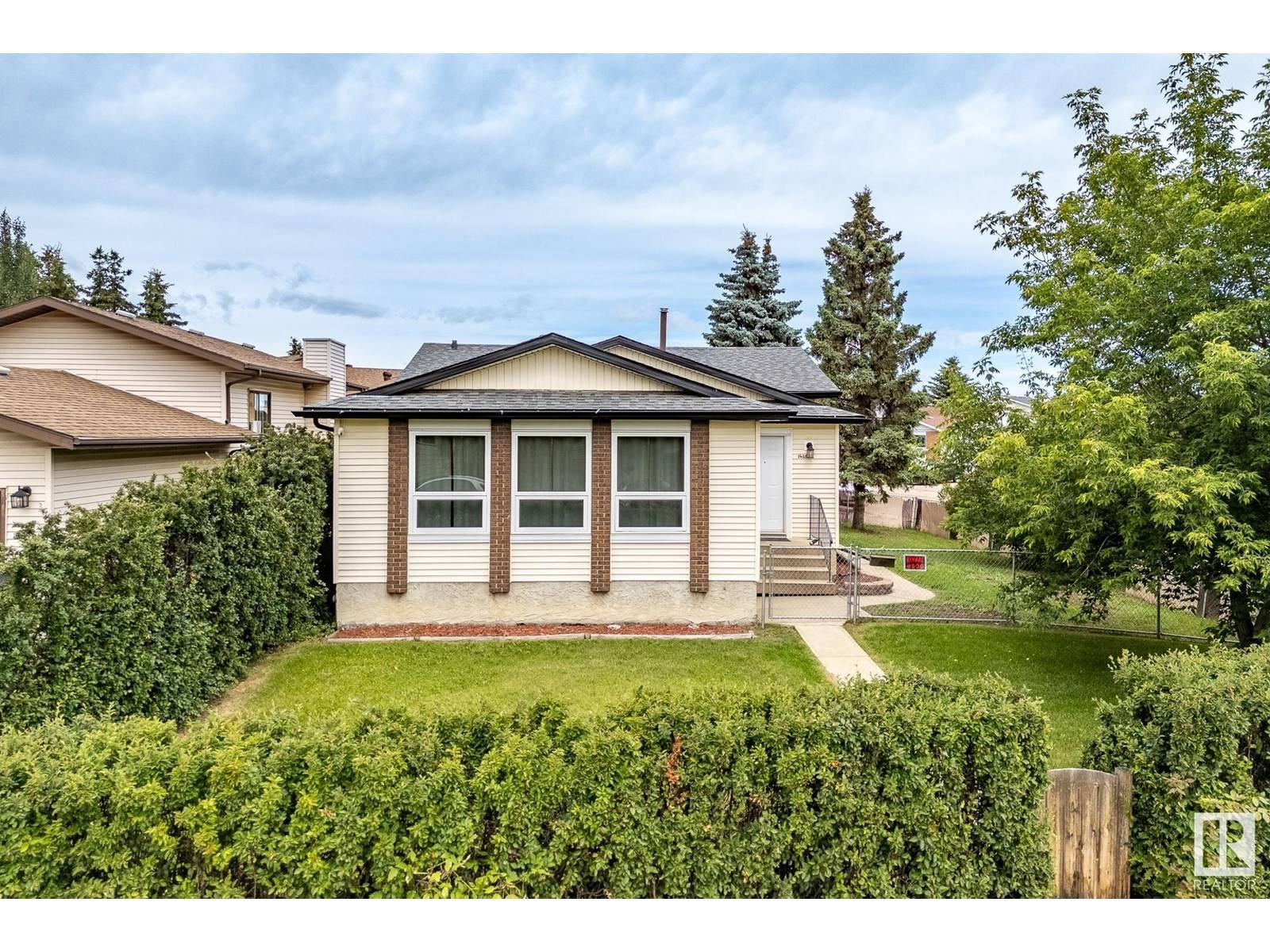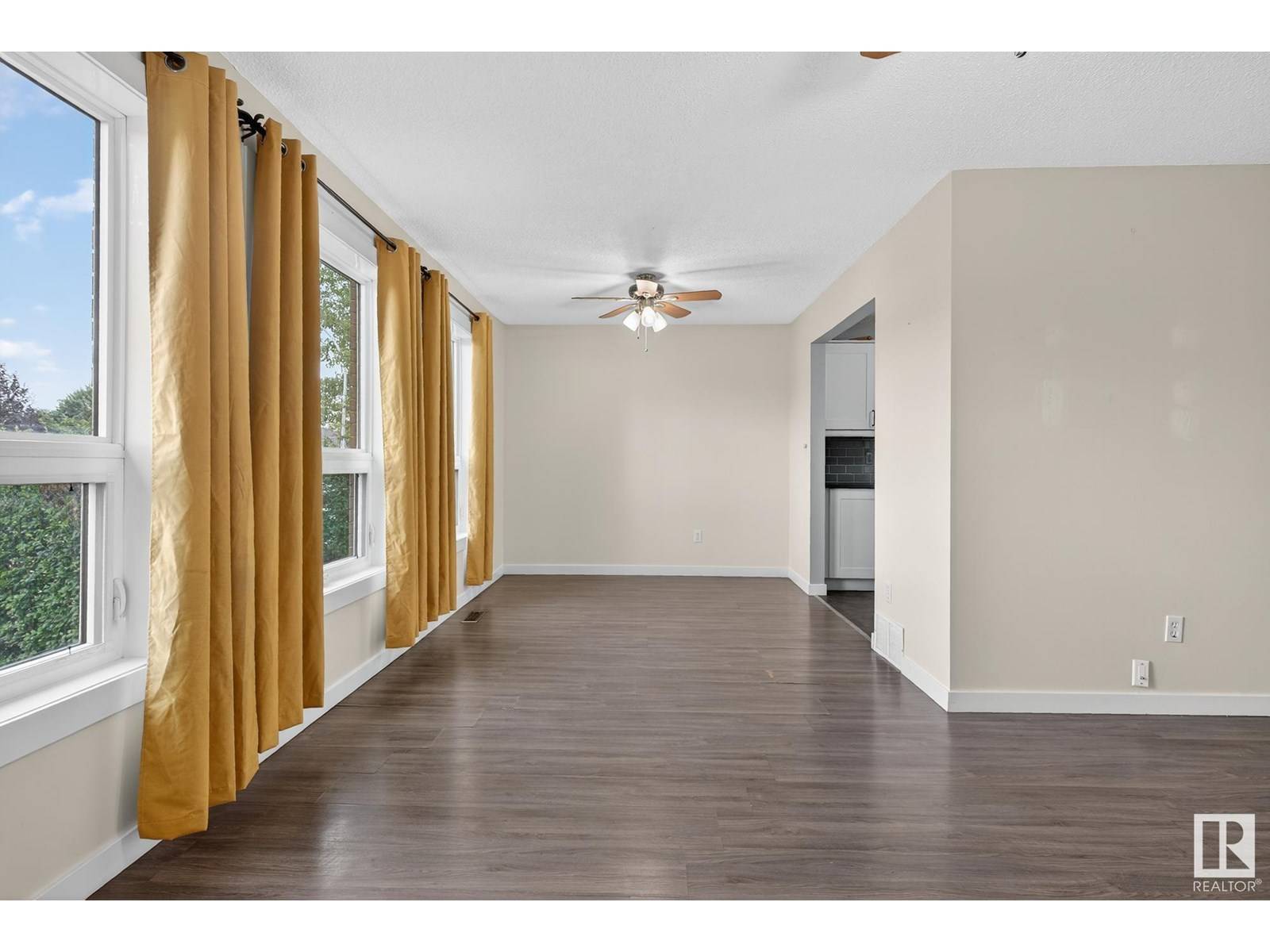4 Beds
2 Baths
1,183 SqFt
4 Beds
2 Baths
1,183 SqFt
Key Details
Property Type Single Family Home
Sub Type Freehold
Listing Status Active
Purchase Type For Sale
Square Footage 1,183 sqft
Price per Sqft $359
Subdivision Dunluce
MLS® Listing ID E4447275
Bedrooms 4
Year Built 1984
Lot Size 5,427 Sqft
Acres 0.12460536
Property Sub-Type Freehold
Source REALTORS® Association of Edmonton
Property Description
Location
Province AB
Rooms
Kitchen 1.0
Extra Room 1 Basement 2.9 m X 3.22 m Den
Extra Room 2 Basement 3.28 m X 2.83 m Bedroom 4
Extra Room 3 Basement 6.18 m x Measurements not available Recreation room
Extra Room 4 Basement 3.94 m X 4.01 m Storage
Extra Room 5 Basement 4.36 m X 1.52 m Utility room
Extra Room 6 Main level 3.46 m X 6.05 m Living room
Interior
Heating Forced air
Exterior
Parking Features Yes
Fence Fence
Community Features Public Swimming Pool
View Y/N No
Private Pool No
Others
Ownership Freehold
Virtual Tour https://youtu.be/3t68_ILU5OY
GET MORE INFORMATION
Real Broker







