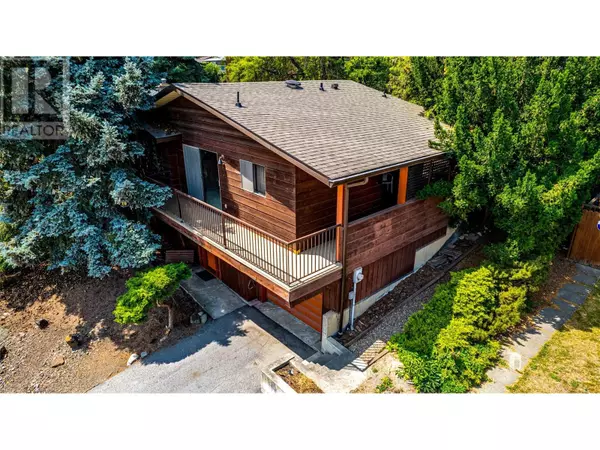2 Beds
2 Baths
1,930 SqFt
2 Beds
2 Baths
1,930 SqFt
Key Details
Property Type Single Family Home
Sub Type Freehold
Listing Status Active
Purchase Type For Sale
Square Footage 1,930 sqft
Price per Sqft $294
Subdivision Alexis Park
MLS® Listing ID 10355512
Bedrooms 2
Year Built 1976
Lot Size 6,534 Sqft
Acres 0.15
Property Sub-Type Freehold
Source Association of Interior REALTORS®
Property Description
Location
Province BC
Zoning Unknown
Rooms
Kitchen 1.0
Extra Room 1 Lower level 20'2'' x 11'3'' Other
Extra Room 2 Lower level 4'6'' x 9'10'' Full bathroom
Extra Room 3 Lower level 4'10'' x 9'10'' Sauna
Extra Room 4 Lower level 5'11'' x 13'4'' Laundry room
Extra Room 5 Lower level 31'2'' x 12'10'' Family room
Extra Room 6 Lower level 10'8'' x 13'4'' Foyer
Interior
Heating Baseboard heaters, , See remarks
Flooring Carpeted, Linoleum
Fireplaces Type Free Standing Metal
Exterior
Parking Features Yes
Garage Spaces 1.0
Garage Description 1
Fence Fence
Community Features Family Oriented, Pets Allowed
View Y/N Yes
View City view, Mountain view, Valley view, View (panoramic)
Roof Type Unknown
Total Parking Spaces 3
Private Pool No
Building
Lot Description Landscaped
Story 2
Sewer Municipal sewage system
Others
Ownership Freehold
GET MORE INFORMATION
Real Broker







