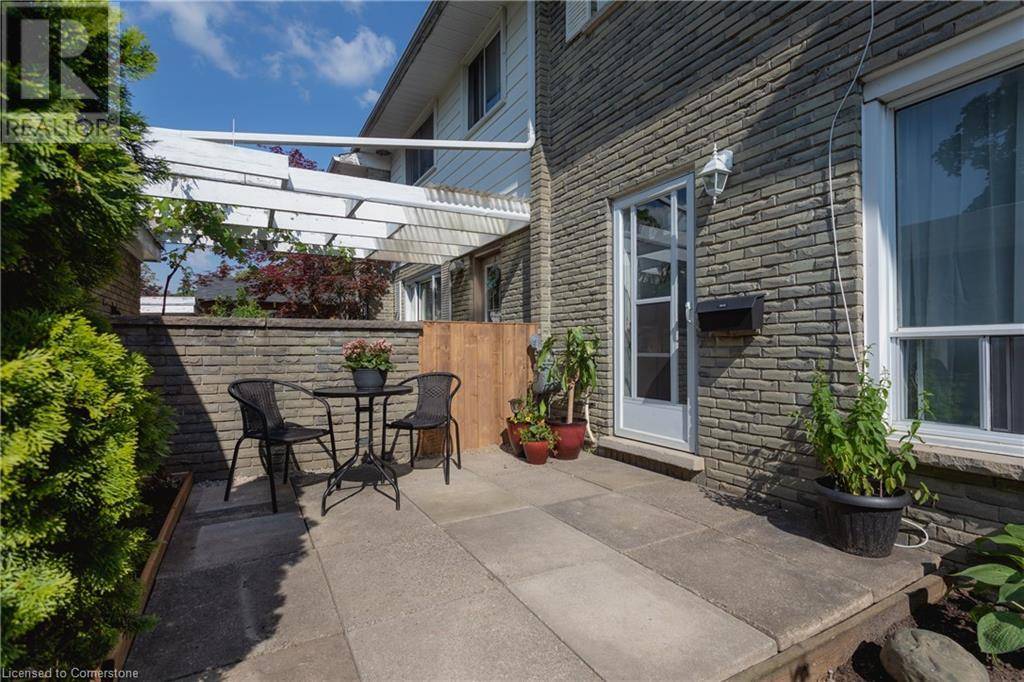3 Beds
2 Baths
1,228 SqFt
3 Beds
2 Baths
1,228 SqFt
OPEN HOUSE
Sun Jul 20, 2:00am - 4:00pm
Key Details
Property Type Townhouse
Sub Type Townhouse
Listing Status Active
Purchase Type For Sale
Square Footage 1,228 sqft
Price per Sqft $423
Subdivision 325 - Forest Hill
MLS® Listing ID 40750618
Style 2 Level
Bedrooms 3
Half Baths 1
Year Built 1969
Property Sub-Type Townhouse
Source Cornerstone - Waterloo Region
Property Description
Location
Province ON
Rooms
Kitchen 1.0
Extra Room 1 Second level 10'0'' x 8'1'' 4pc Bathroom
Extra Room 2 Second level 11'4'' x 8'8'' Bedroom
Extra Room 3 Second level 13'2'' x 10'7'' Bedroom
Extra Room 4 Second level 15'3'' x 9'11'' Primary Bedroom
Extra Room 5 Main level Measurements not available 2pc Bathroom
Extra Room 6 Main level 11'2'' x 9'9'' Kitchen
Interior
Heating Forced air,
Cooling None
Exterior
Parking Features Yes
Fence Fence
View Y/N No
Total Parking Spaces 2
Private Pool No
Building
Story 2
Sewer Municipal sewage system
Architectural Style 2 Level
Others
Ownership Freehold
GET MORE INFORMATION
Real Broker







