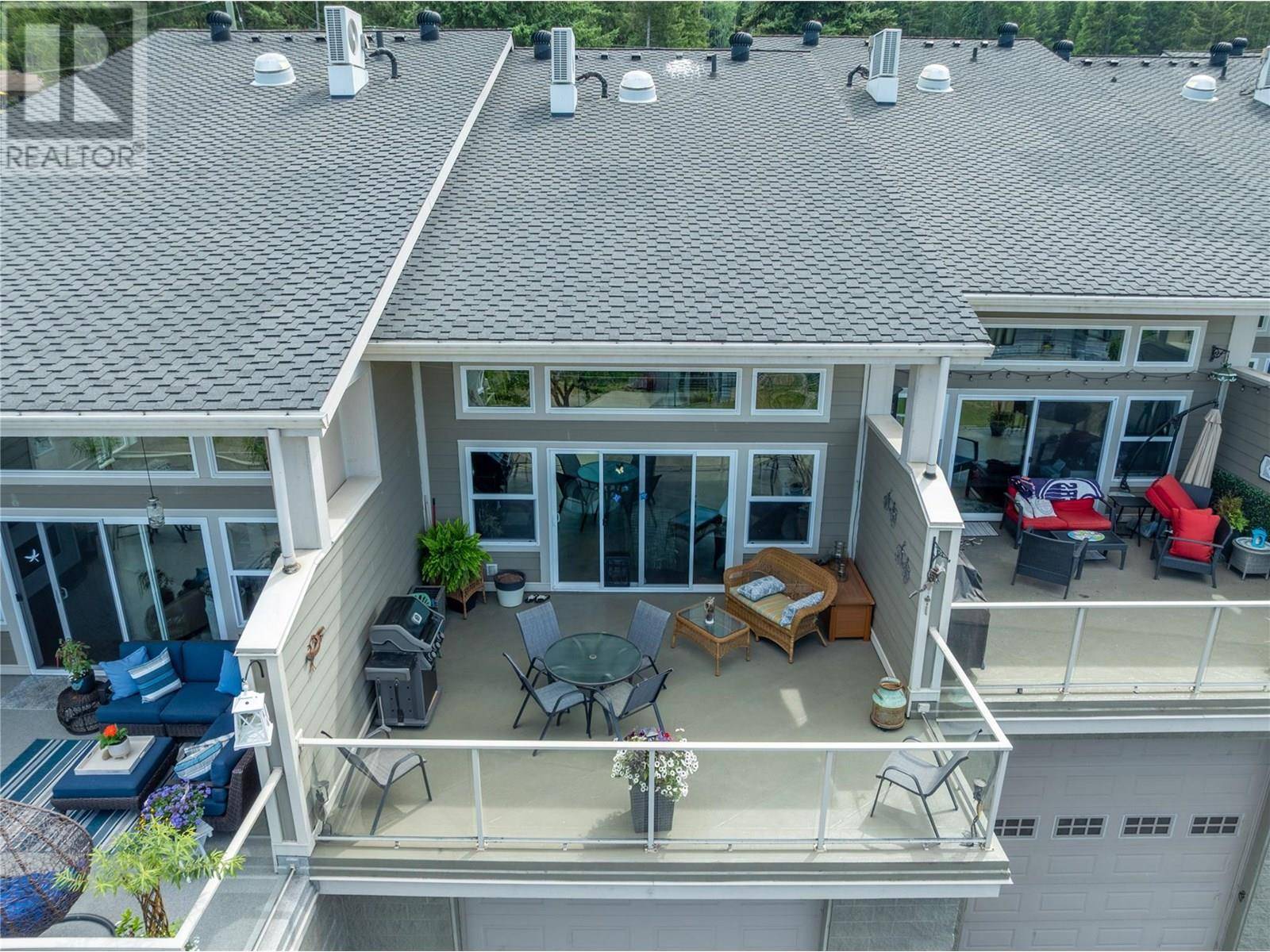2 Beds
3 Baths
1,920 SqFt
2 Beds
3 Baths
1,920 SqFt
OPEN HOUSE
Sat Jul 19, 10:00am - 12:00pm
Key Details
Property Type Townhouse
Sub Type Townhouse
Listing Status Active
Purchase Type For Sale
Square Footage 1,920 sqft
Price per Sqft $333
Subdivision Sorrento
MLS® Listing ID 10351652
Style Split level entry
Bedrooms 2
Condo Fees $350/mo
Year Built 2007
Property Sub-Type Townhouse
Source Association of Interior REALTORS®
Property Description
Location
Province BC
Zoning Residential
Rooms
Kitchen 1.0
Extra Room 1 Second level 11'8'' x 10'7'' Bedroom
Extra Room 2 Second level 11'1'' x 7'7'' 3pc Bathroom
Extra Room 3 Second level 18'3'' x 18'9'' Primary Bedroom
Extra Room 4 Lower level 44'6'' x 18'10'' Other
Extra Room 5 Lower level 19'5'' x 18'10'' Games room
Extra Room 6 Lower level 5'11'' x 8'7'' 4pc Bathroom
Interior
Heating Baseboard heaters, , Heat Pump
Cooling Heat Pump, Wall unit
Flooring Carpeted, Ceramic Tile, Hardwood, Vinyl
Exterior
Parking Features Yes
Garage Spaces 5.0
Garage Description 5
View Y/N Yes
View Lake view, Mountain view
Roof Type Unknown
Total Parking Spaces 5
Private Pool No
Building
Story 4
Sewer Septic tank
Architectural Style Split level entry
Others
Ownership Strata
Virtual Tour https://youtu.be/wQTx3CUM0ko
GET MORE INFORMATION
Real Broker







