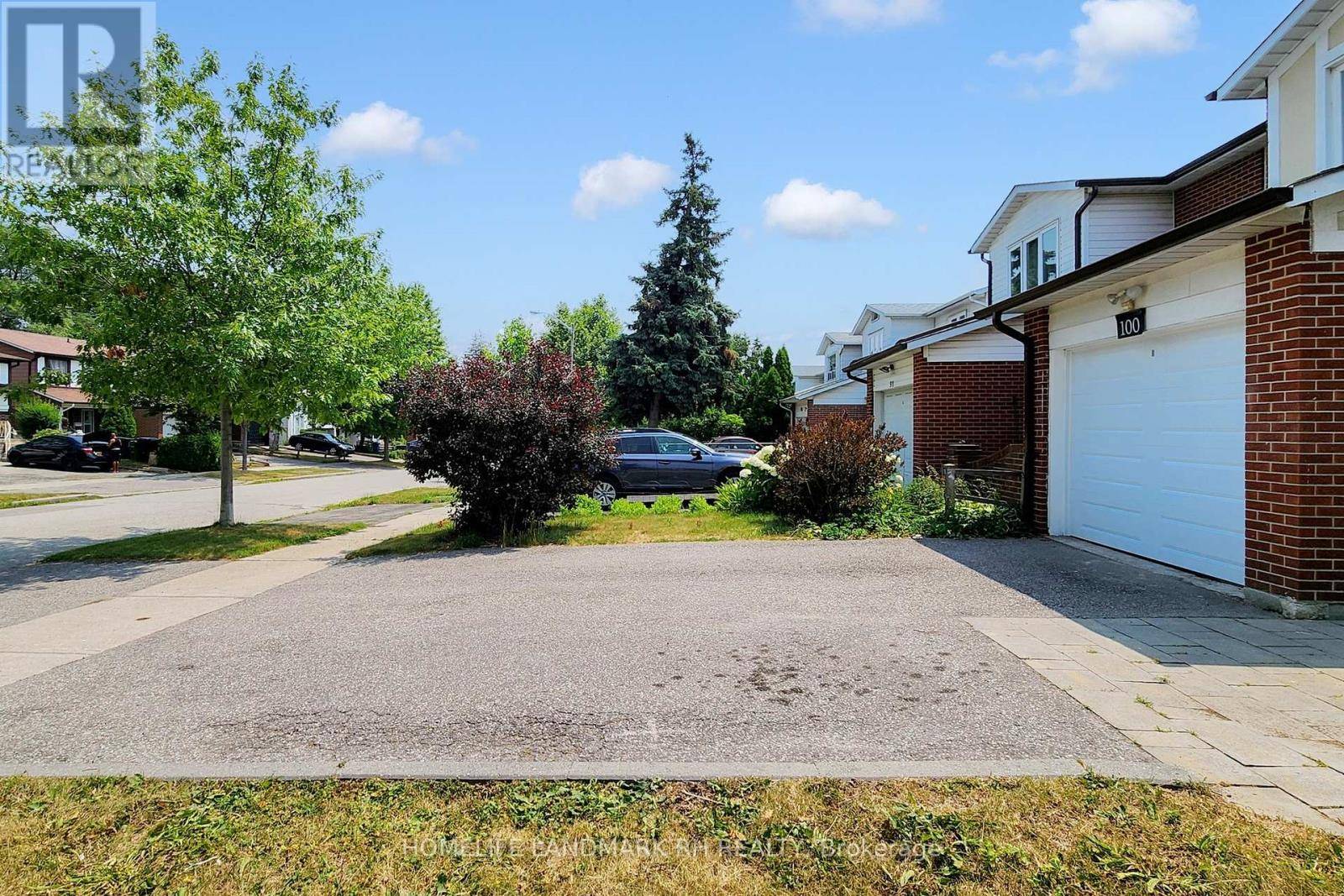5 Beds
4 Baths
1,100 SqFt
5 Beds
4 Baths
1,100 SqFt
OPEN HOUSE
Sat Jul 19, 2:00pm - 4:00pm
Sun Jul 20, 2:00pm - 4:00pm
Key Details
Property Type Single Family Home
Sub Type Freehold
Listing Status Active
Purchase Type For Sale
Square Footage 1,100 sqft
Price per Sqft $989
Subdivision Pleasant View
MLS® Listing ID C12280365
Bedrooms 5
Property Sub-Type Freehold
Source Toronto Regional Real Estate Board
Property Description
Location
Province ON
Rooms
Kitchen 2.0
Extra Room 1 Second level 4.52 m X 3.37 m Primary Bedroom
Extra Room 2 Second level 3.25 m X 2.8 m Bedroom 2
Extra Room 3 Second level 3.4 m X 3.1 m Bedroom 3
Extra Room 4 Second level 3.5 m X 3.05 m Bedroom 4
Extra Room 5 Basement 3.45 m X 3.25 m Recreational, Games room
Extra Room 6 Basement 3.25 m X 3.45 m Study
Interior
Heating Forced air
Cooling Central air conditioning
Flooring Laminate, Ceramic
Exterior
Parking Features Yes
Fence Fenced yard
View Y/N No
Total Parking Spaces 3
Private Pool No
Building
Story 2
Sewer Sanitary sewer
Others
Ownership Freehold
Virtual Tour https://youtu.be/SBY1p9GDhjA
GET MORE INFORMATION
Real Broker







