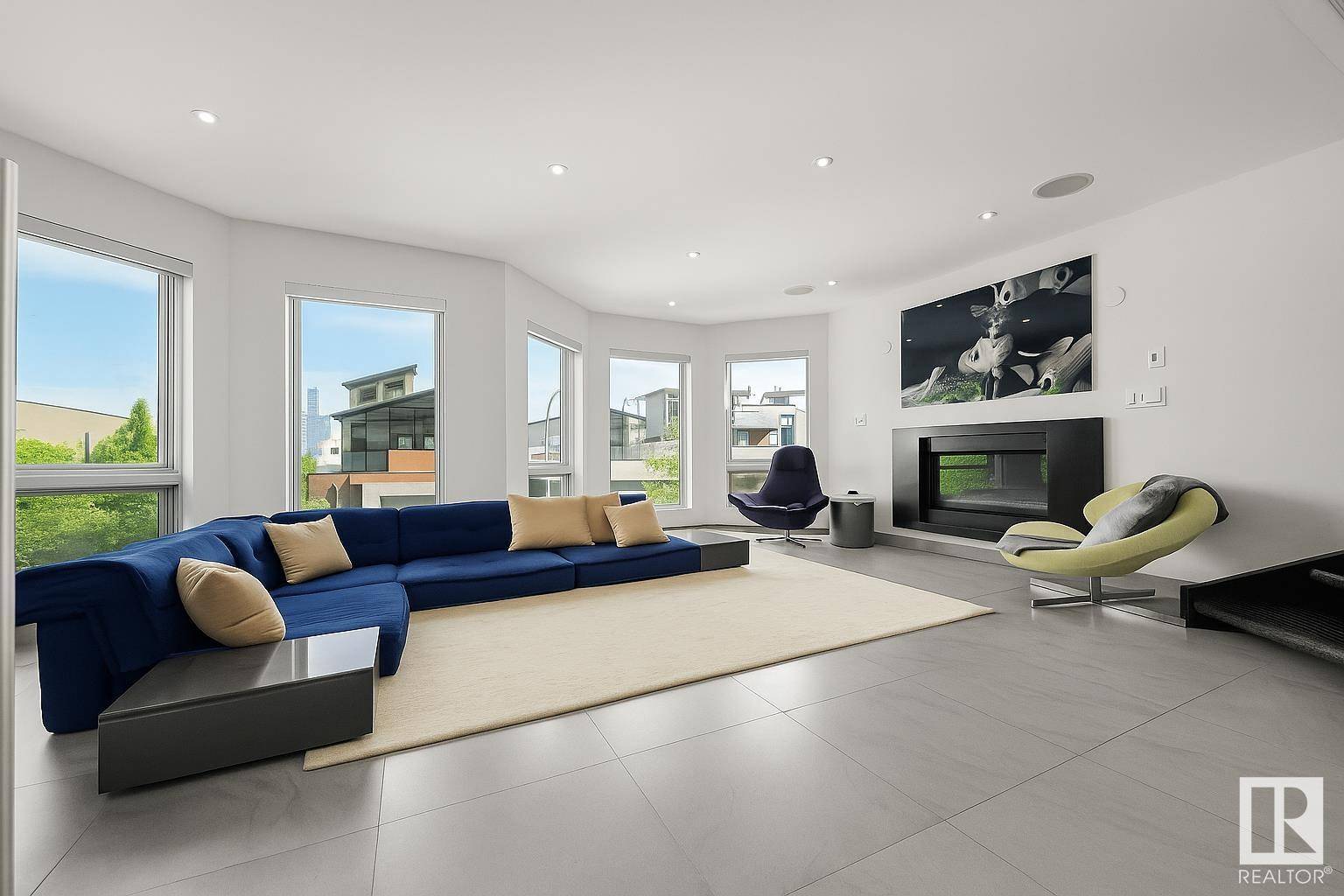1 Bed
3 Baths
2,242 SqFt
1 Bed
3 Baths
2,242 SqFt
Key Details
Property Type Single Family Home
Sub Type Freehold
Listing Status Active
Purchase Type For Sale
Square Footage 2,242 sqft
Price per Sqft $557
Subdivision Strathcona
MLS® Listing ID E4447361
Bedrooms 1
Half Baths 1
Year Built 1990
Lot Size 3,823 Sqft
Acres 0.0877743
Property Sub-Type Freehold
Source REALTORS® Association of Edmonton
Property Description
Location
Province AB
Rooms
Kitchen 1.0
Extra Room 1 Basement 6.91 m X 4.63 m Recreation room
Extra Room 2 Main level 6.08 m X 6.63 m Living room
Extra Room 3 Main level 4.3 m X 7.69 m Dining room
Extra Room 4 Main level 3.66 m X 5.92 m Kitchen
Extra Room 5 Upper Level 6.11 m X 4.72 m Family room
Extra Room 6 Upper Level 4.13 m X 3.24 m Den
Interior
Heating In Floor Heating
Fireplaces Type Unknown
Exterior
Parking Features Yes
Fence Fence
View Y/N Yes
View City view
Private Pool No
Building
Story 2
Others
Ownership Freehold
Virtual Tour https://youriguide.com/guv5t_10065_90_ave_nw_edmonton_ab/
GET MORE INFORMATION
Real Broker







