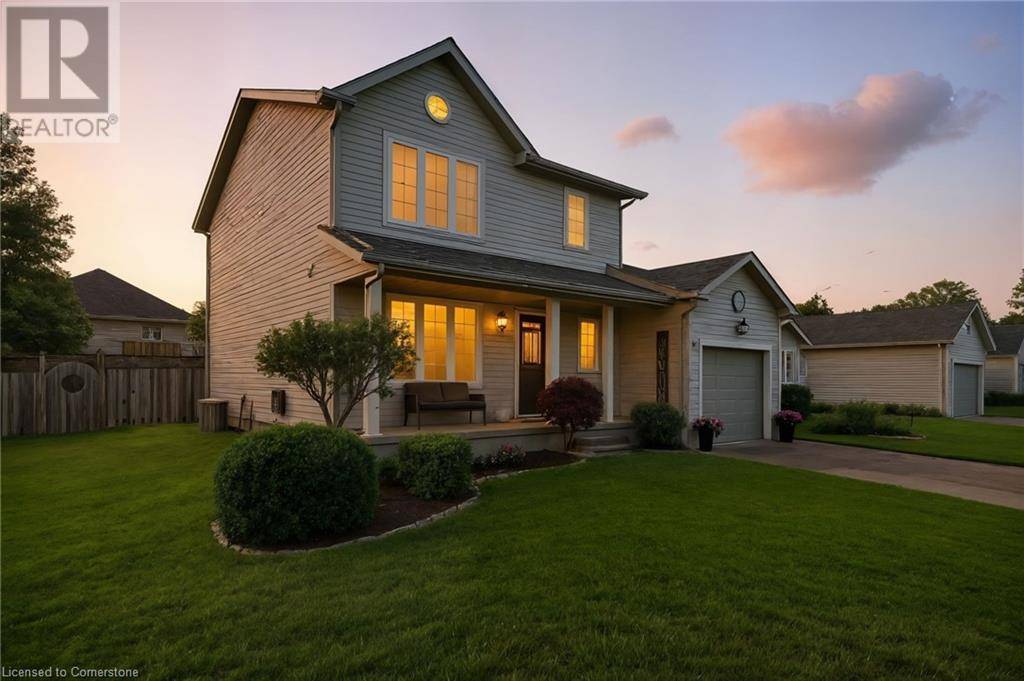3 Beds
2 Baths
1,851 SqFt
3 Beds
2 Baths
1,851 SqFt
OPEN HOUSE
Sun Jul 20, 12:00pm - 2:00pm
Key Details
Property Type Single Family Home
Sub Type Freehold
Listing Status Active
Purchase Type For Sale
Square Footage 1,851 sqft
Price per Sqft $405
Subdivision Plattsville
MLS® Listing ID 40746805
Style 2 Level
Bedrooms 3
Half Baths 1
Year Built 1994
Property Sub-Type Freehold
Source Cornerstone - Waterloo Region
Property Description
Location
Province ON
Rooms
Kitchen 1.0
Extra Room 1 Second level 14'0'' x 10'8'' Primary Bedroom
Extra Room 2 Second level 10'8'' x 11'3'' Bedroom
Extra Room 3 Second level 10'0'' x 9'4'' Bedroom
Extra Room 4 Second level Measurements not available 4pc Bathroom
Extra Room 5 Basement 12'4'' x 9'6'' Laundry room
Extra Room 6 Basement 18'8'' x 13'0'' Recreation room
Interior
Heating Forced air,
Cooling Central air conditioning
Exterior
Parking Features Yes
Community Features Community Centre
View Y/N No
Total Parking Spaces 5
Private Pool No
Building
Story 2
Sewer Municipal sewage system
Architectural Style 2 Level
Others
Ownership Freehold
Virtual Tour https://sites.ground2airmedia.com/videos/0197f842-9d4e-72e5-a966-51bb0f17e46b
GET MORE INFORMATION
Real Broker







