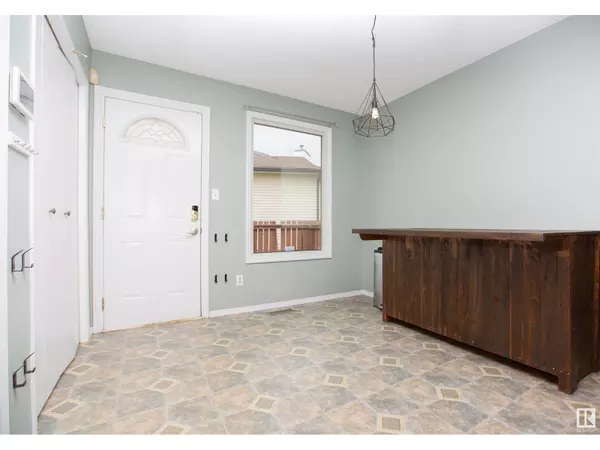3 Beds
2 Baths
1,018 SqFt
3 Beds
2 Baths
1,018 SqFt
Key Details
Property Type Single Family Home
Sub Type Freehold
Listing Status Active
Purchase Type For Sale
Square Footage 1,018 sqft
Price per Sqft $378
Subdivision Kilkenny
MLS® Listing ID E4447451
Bedrooms 3
Year Built 1982
Lot Size 5,020 Sqft
Acres 0.11524748
Property Sub-Type Freehold
Source REALTORS® Association of Edmonton
Property Description
Location
Province AB
Rooms
Kitchen 1.0
Extra Room 1 Lower level 3.74 m X 5.24 m Family room
Extra Room 2 Main level 4.64 m X 3.65 m Living room
Extra Room 3 Main level 3.63 m X 2.99 m Dining room
Extra Room 4 Main level 3.54 m X 2.75 m Kitchen
Extra Room 5 Upper Level 3.39 m X 3.49 m Primary Bedroom
Extra Room 6 Upper Level 2.87 m X 2.57 m Bedroom 2
Interior
Heating Forced air
Cooling Central air conditioning
Exterior
Parking Features Yes
Fence Fence
View Y/N No
Private Pool No
Others
Ownership Freehold
GET MORE INFORMATION
Real Broker







