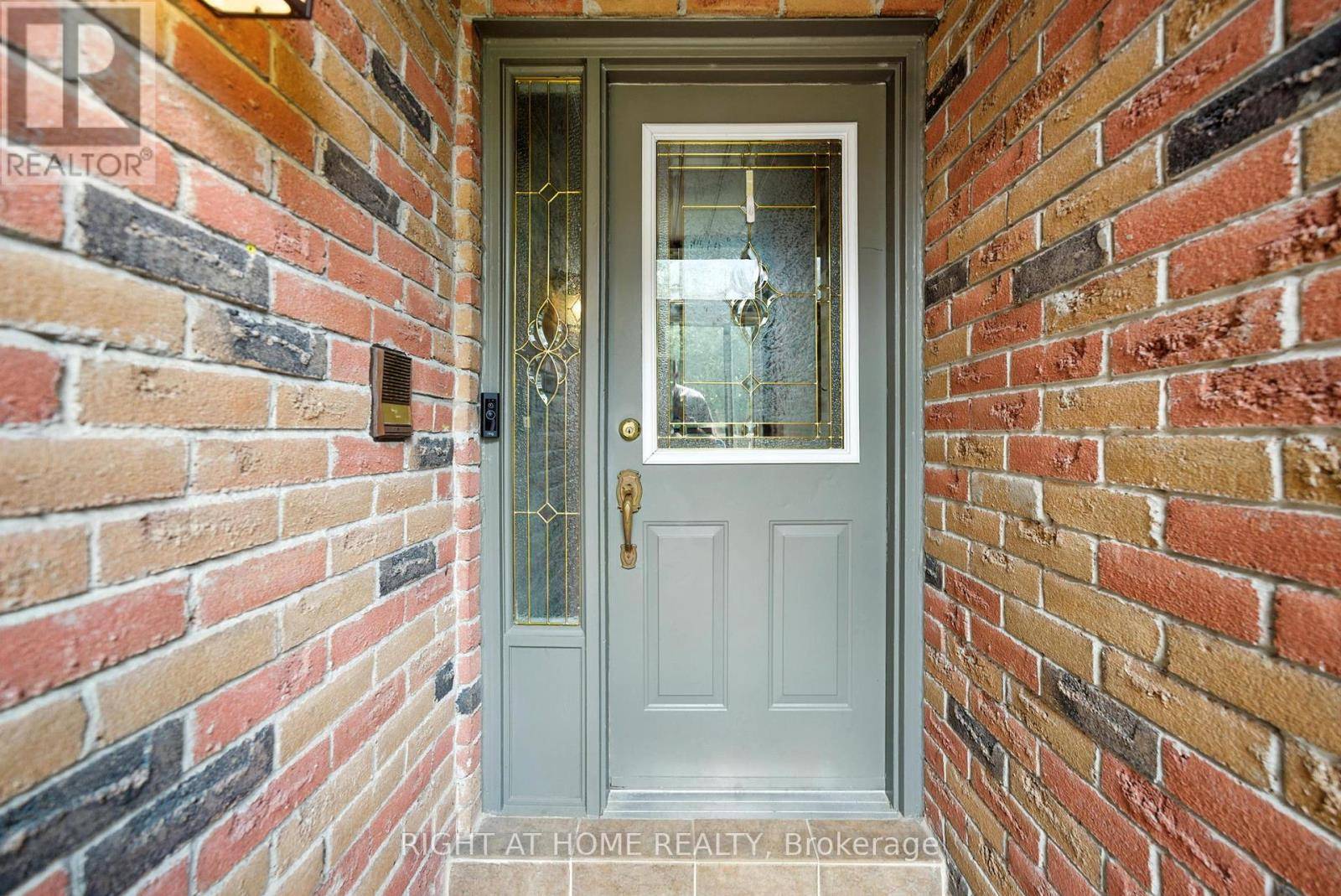4 Beds
4 Baths
2,000 SqFt
4 Beds
4 Baths
2,000 SqFt
OPEN HOUSE
Sun Jul 20, 2:00pm - 4:00pm
Key Details
Property Type Single Family Home
Sub Type Freehold
Listing Status Active
Purchase Type For Sale
Square Footage 2,000 sqft
Price per Sqft $460
Subdivision Blue Grass Meadows
MLS® Listing ID E12281143
Bedrooms 4
Half Baths 1
Property Sub-Type Freehold
Source Central Lakes Association of REALTORS®
Property Description
Location
Province ON
Rooms
Kitchen 1.0
Extra Room 1 Second level 3.45 m X 4.87 m Primary Bedroom
Extra Room 2 Second level 3.3 m X 3.47 m Bedroom 2
Extra Room 3 Second level 3.3 m X 3.58 m Bedroom 3
Extra Room 4 Second level 3.45 m X 3.22 m Bedroom 4
Extra Room 5 Basement 9.52 m X 8.83 m Recreational, Games room
Extra Room 6 Basement 3.22 m X 3.83 m Den
Interior
Heating Forced air
Cooling Central air conditioning
Flooring Tile, Laminate, Carpeted
Exterior
Parking Features Yes
Fence Fenced yard
View Y/N No
Total Parking Spaces 4
Private Pool No
Building
Story 2
Sewer Sanitary sewer
Others
Ownership Freehold
GET MORE INFORMATION
Real Broker







