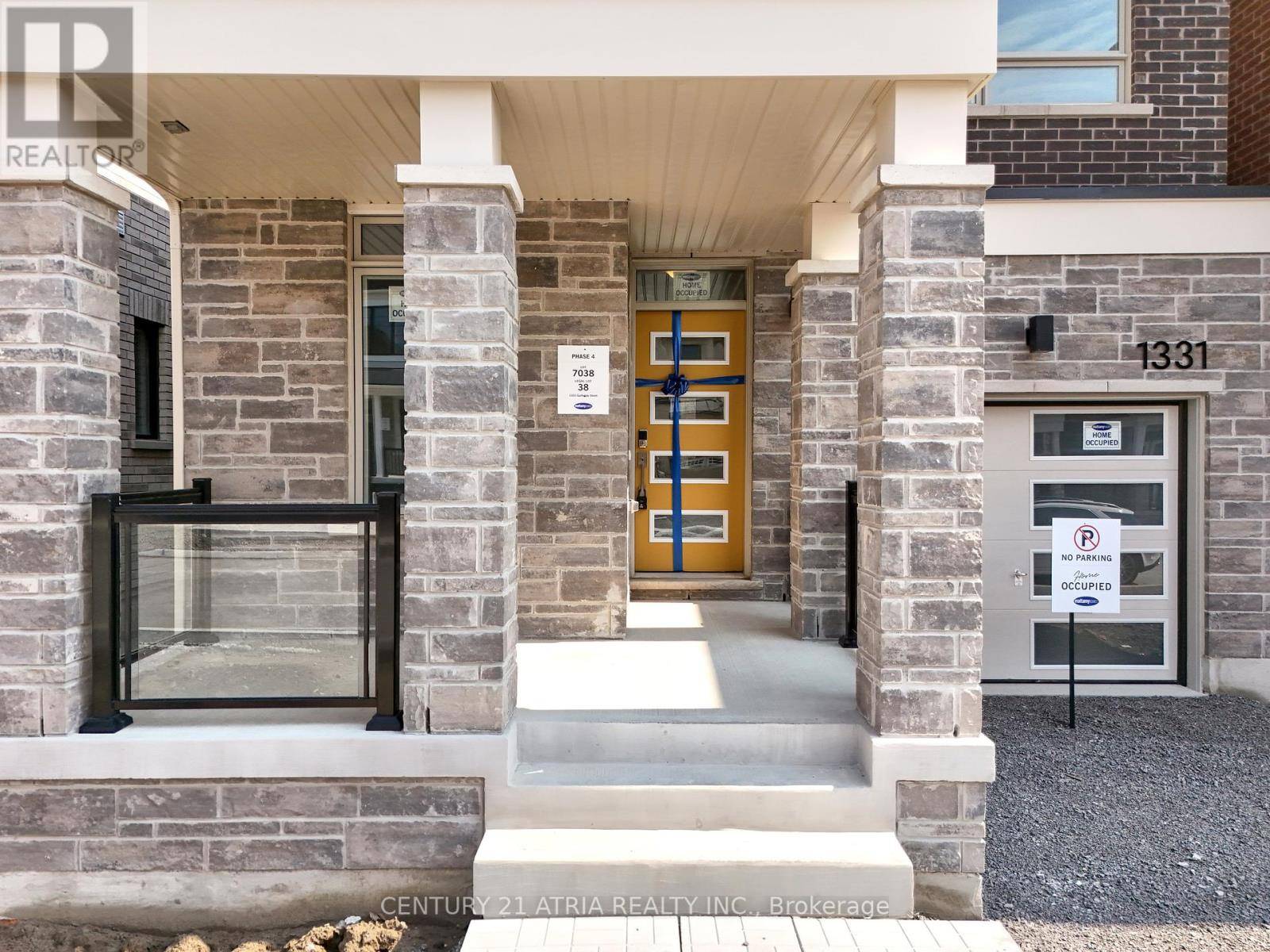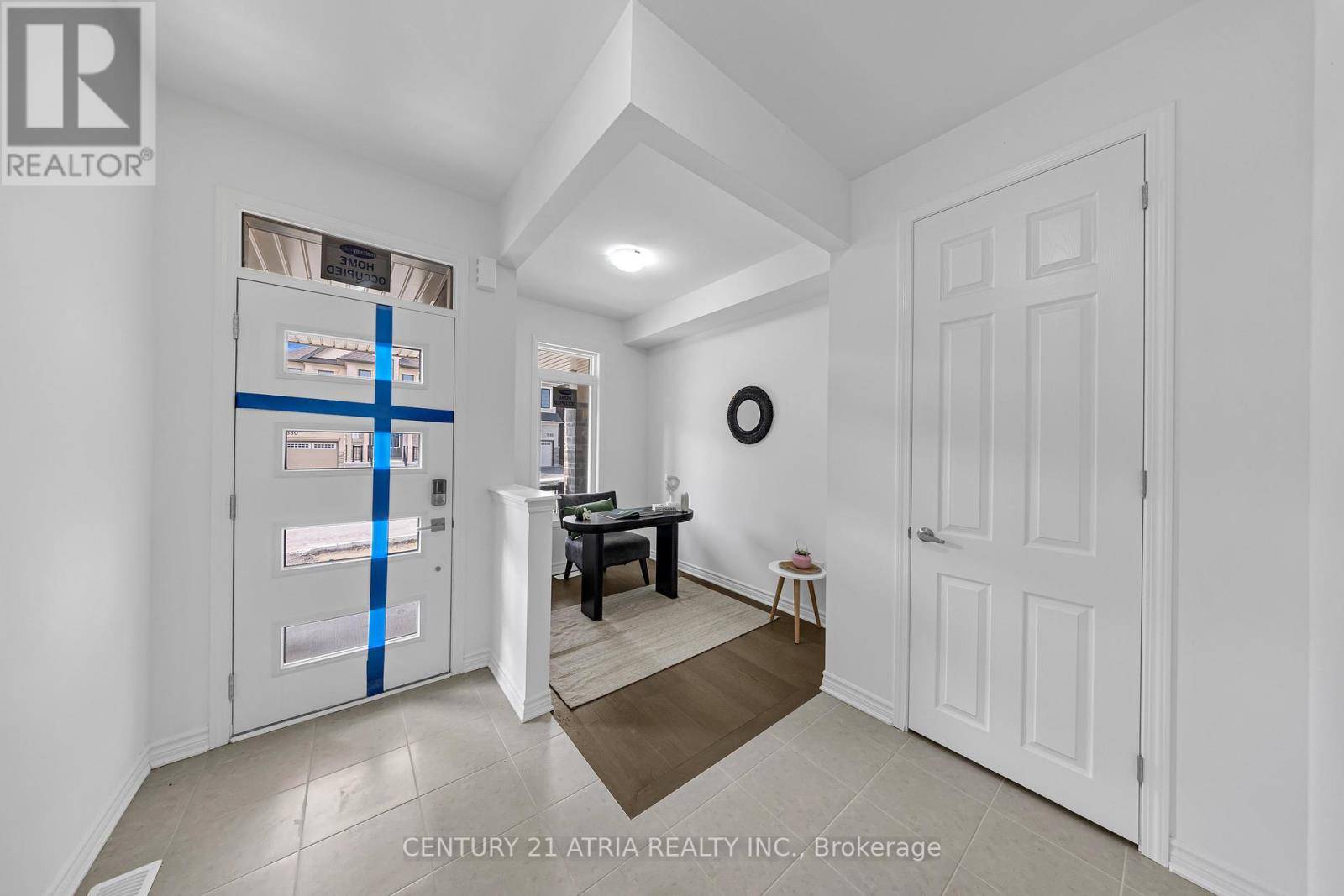4 Beds
3 Baths
2,000 SqFt
4 Beds
3 Baths
2,000 SqFt
OPEN HOUSE
Sat Jul 19, 2:00pm - 4:00pm
Sun Jul 20, 2:00pm - 4:00pm
Key Details
Property Type Single Family Home
Sub Type Freehold
Listing Status Active
Purchase Type For Sale
Square Footage 2,000 sqft
Price per Sqft $489
Subdivision Rural Pickering
MLS® Listing ID E12281193
Bedrooms 4
Half Baths 1
Property Sub-Type Freehold
Source Toronto Regional Real Estate Board
Property Description
Location
Province ON
Rooms
Kitchen 1.0
Extra Room 1 Second level 3.77 m X 4.93 m Primary Bedroom
Extra Room 2 Second level 3.16 m X 3.04 m Bedroom 2
Extra Room 3 Second level 3.47 m X 3.04 m Bedroom 3
Extra Room 4 Second level 3.04 m X 2.8 m Bedroom 4
Extra Room 5 Main level 2.8 m X 4.87 m Kitchen
Extra Room 6 Main level 3.68 m X 4.87 m Great room
Interior
Heating Forced air
Cooling Central air conditioning
Flooring Hardwood, Carpeted
Exterior
Parking Features Yes
View Y/N No
Total Parking Spaces 2
Private Pool No
Building
Story 2
Sewer Sanitary sewer
Others
Ownership Freehold
Virtual Tour https://sites.digitalhometours.ca/mls/201342151
GET MORE INFORMATION
Real Broker







