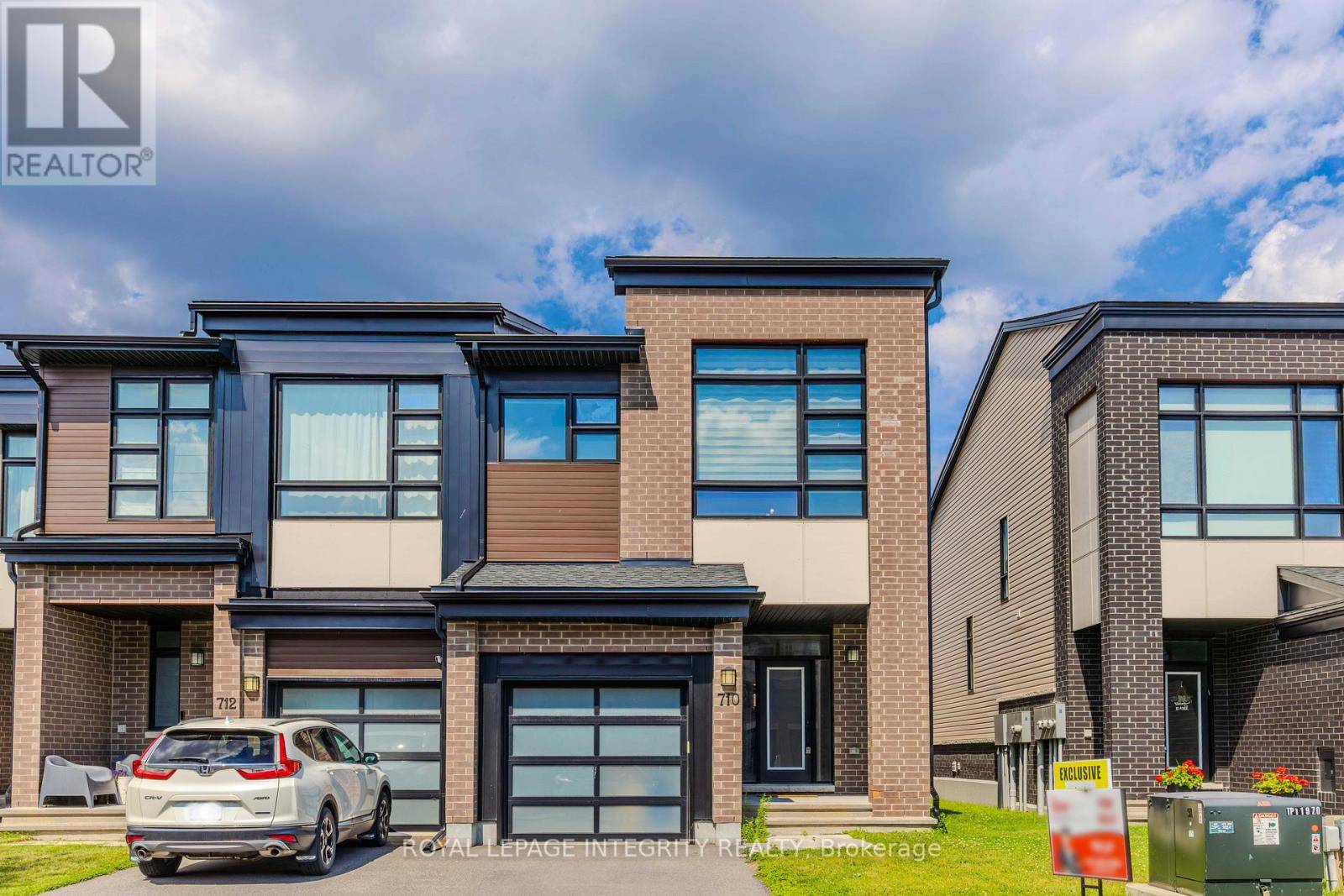3 Beds
3 Baths
1,500 SqFt
3 Beds
3 Baths
1,500 SqFt
OPEN HOUSE
Sat Jul 19, 2:00pm - 4:00pm
Key Details
Property Type Townhouse
Sub Type Townhouse
Listing Status Active
Purchase Type For Sale
Square Footage 1,500 sqft
Price per Sqft $483
Subdivision 9010 - Kanata - Emerald Meadows/Trailwest
MLS® Listing ID X12281567
Bedrooms 3
Half Baths 1
Property Sub-Type Townhouse
Source Ottawa Real Estate Board
Property Description
Location
Province ON
Rooms
Kitchen 1.0
Extra Room 1 Second level 2.81 m X 3.96 m Bedroom
Extra Room 2 Second level 2.89 m X 3.86 m Bedroom
Extra Room 3 Second level 3.73 m X 5.02 m Primary Bedroom
Extra Room 4 Lower level 3.65 m X 7.01 m Family room
Extra Room 5 Main level 3.68 m X 3.55 m Great room
Extra Room 6 Main level 3.2 m X 3.75 m Kitchen
Interior
Heating Forced air
Cooling Central air conditioning
Fireplaces Number 1
Exterior
Parking Features Yes
Fence Fenced yard
View Y/N No
Total Parking Spaces 2
Private Pool No
Building
Story 2
Sewer Sanitary sewer
Others
Ownership Freehold
Virtual Tour https://youtu.be/IJe1UcQLeOM
GET MORE INFORMATION
Real Broker







